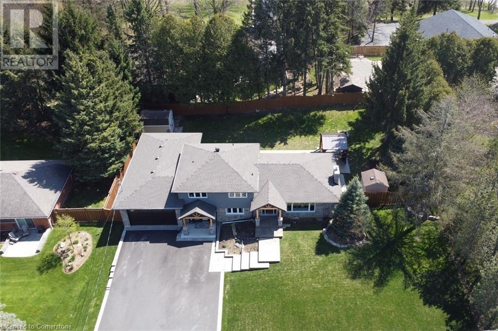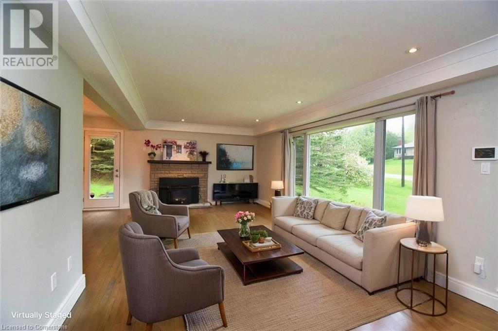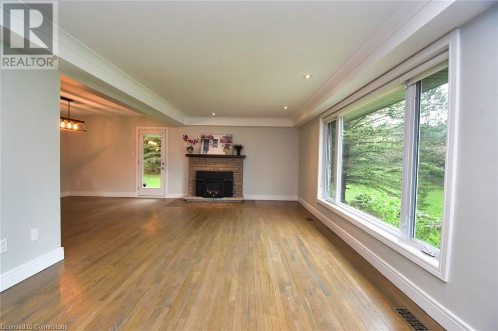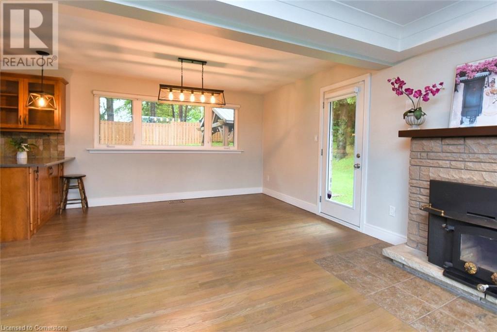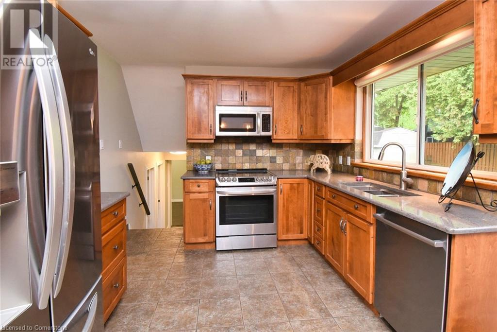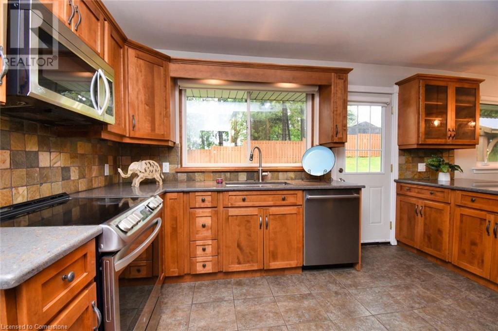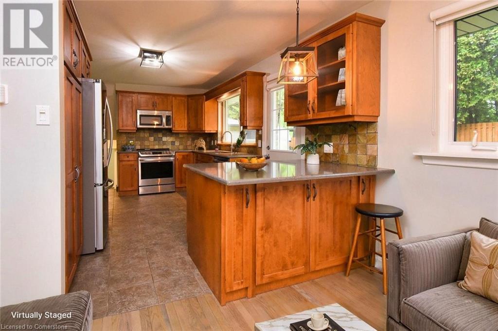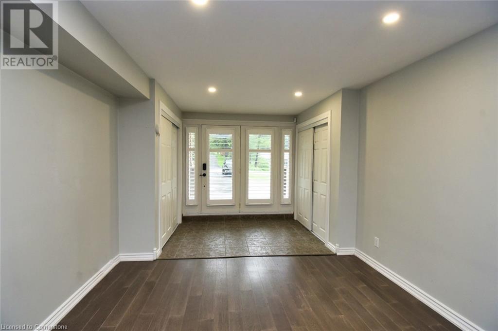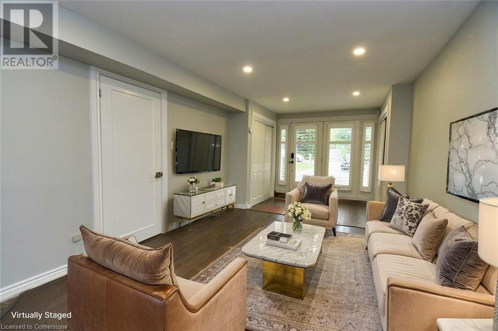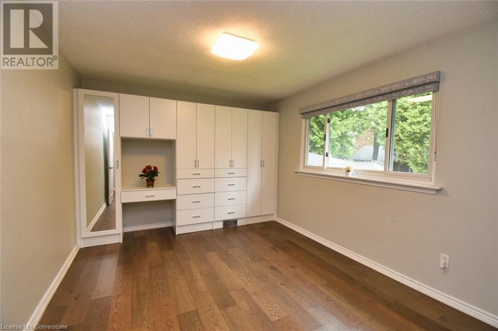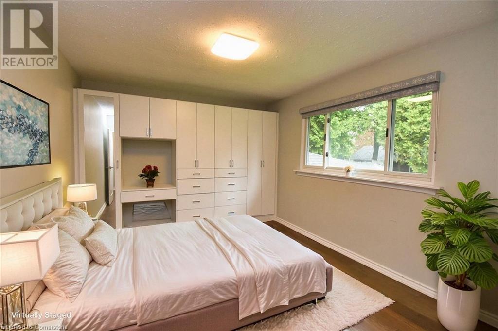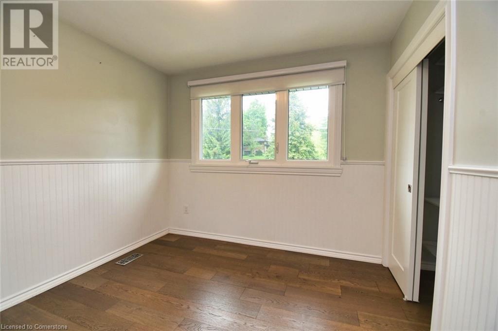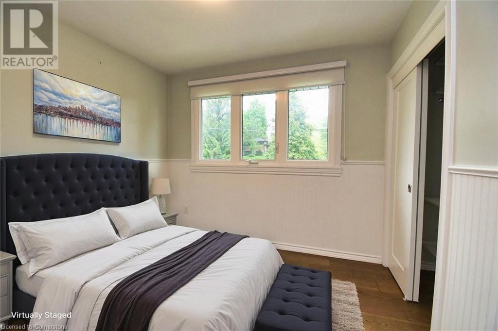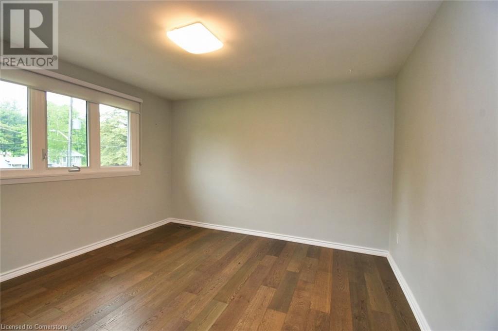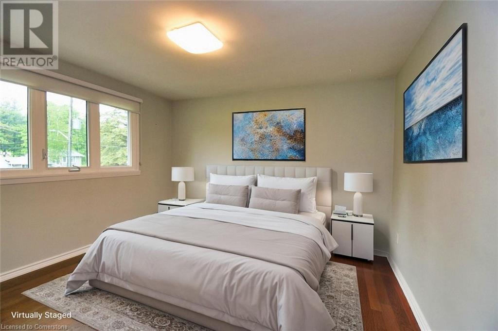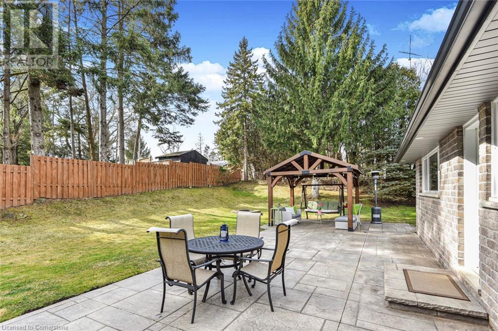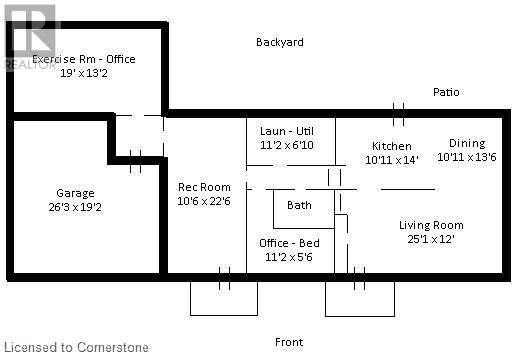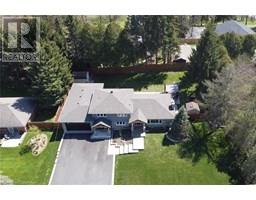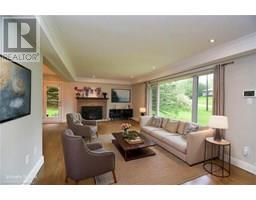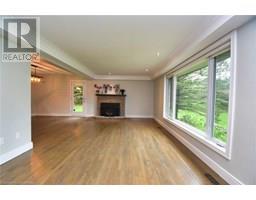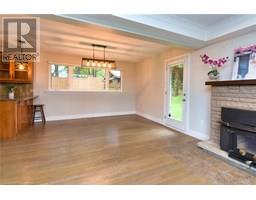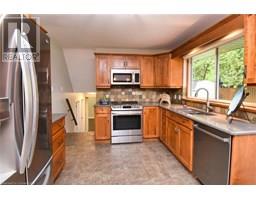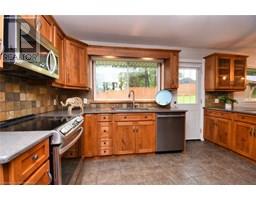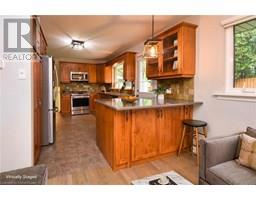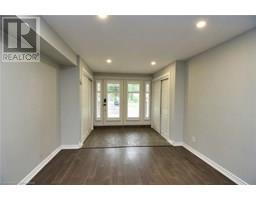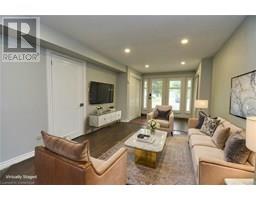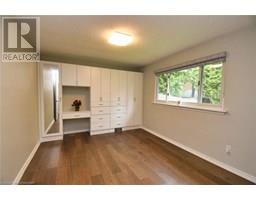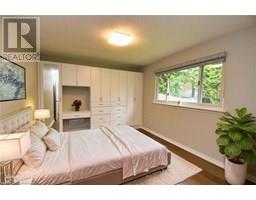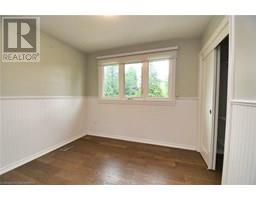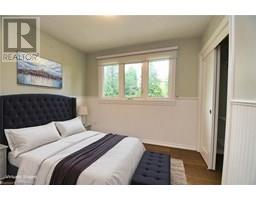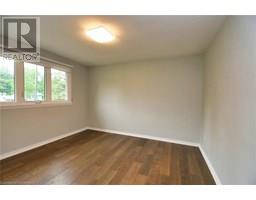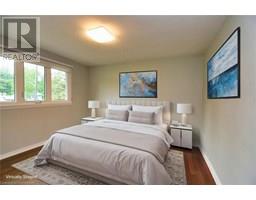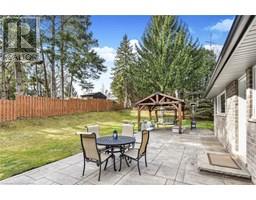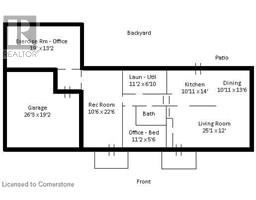6 Johnston Avenue Dundas, Ontario L9H 5E3
$4,500 Monthly
Welcome to 6 Johnston Avenue, Dundas. This home features 3 bedrooms and 1 bath on the upper floor and the main living area consists of open concept living and dining room into the kitchen that has access to the back outdoor patio area. Fully fenced in back yard with two sheds and gazebo. The main level walk in features another living area with 2 washrooms, another large room/office/bedroom and access to the one and a half car garage. 200 amp panel, tankless hot water and many more upgrades throughout. (id:30748)
Property Details
| MLS® Number | 40749854 |
| Property Type | Single Family |
| Amenities Near By | Golf Nearby, Schools, Shopping |
| Community Features | Quiet Area |
| Equipment Type | None |
| Features | Conservation/green Belt, Paved Driveway, Country Residential, Gazebo, No Pet Home, Automatic Garage Door Opener |
| Parking Space Total | 8 |
| Rental Equipment Type | None |
| Structure | Shed |
Building
| Bathroom Total | 3 |
| Bedrooms Above Ground | 3 |
| Bedrooms Below Ground | 1 |
| Bedrooms Total | 4 |
| Appliances | Dishwasher, Refrigerator, Stove, Garage Door Opener |
| Basement Development | Finished |
| Basement Type | Full (finished) |
| Construction Material | Wood Frame |
| Construction Style Attachment | Detached |
| Cooling Type | Central Air Conditioning |
| Exterior Finish | Brick, Stone, Wood |
| Fireplace Present | No |
| Foundation Type | Block |
| Half Bath Total | 1 |
| Heating Fuel | Natural Gas |
| Heating Type | Forced Air |
| Size Interior | 2238 Sqft |
| Type | House |
| Utility Water | Municipal Water |
Parking
| Attached Garage |
Land
| Acreage | No |
| Land Amenities | Golf Nearby, Schools, Shopping |
| Sewer | Septic System |
| Size Depth | 130 Ft |
| Size Frontage | 117 Ft |
| Size Total Text | Under 1/2 Acre |
| Zoning Description | P6 |
Rooms
| Level | Type | Length | Width | Dimensions |
|---|---|---|---|---|
| Second Level | Bedroom | 9'7'' x 9'1'' | ||
| Second Level | Bedroom | 11'5'' x 12'6'' | ||
| Second Level | Bedroom | 13'10'' x 9'8'' | ||
| Second Level | 3pc Bathroom | Measurements not available | ||
| Lower Level | 2pc Bathroom | Measurements not available | ||
| Lower Level | Laundry Room | 11'2'' x 6'10'' | ||
| Lower Level | 3pc Bathroom | Measurements not available | ||
| Lower Level | Bedroom | 19'0'' x 13'2'' | ||
| Lower Level | Recreation Room | 10'6'' x 22'6'' | ||
| Lower Level | Office | 11'2'' x 5'6'' | ||
| Main Level | Kitchen | 10'11'' x 14'0'' | ||
| Main Level | Dining Room | 10'11'' x 13'6'' | ||
| Main Level | Living Room | 25'1'' x 12'0'' |
https://www.realtor.ca/real-estate/28620724/6-johnston-avenue-dundas
Interested?
Contact us for more information

Julie Anderson
Broker
(905) 627-9909
44 York Road
Dundas, Ontario L9H 1L4
(905) 627-2270
(905) 627-9909
