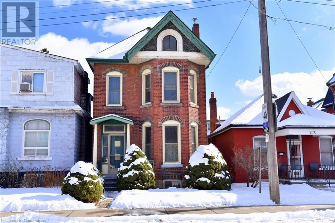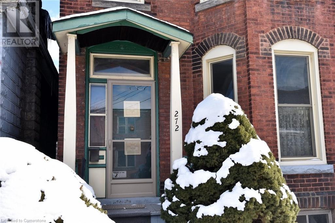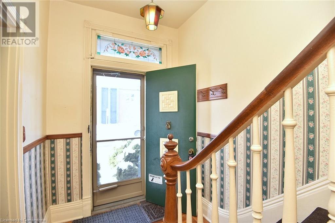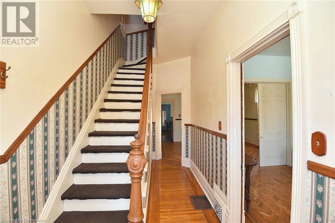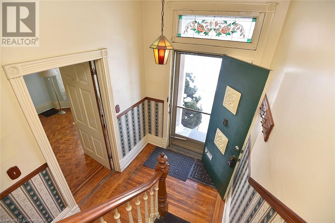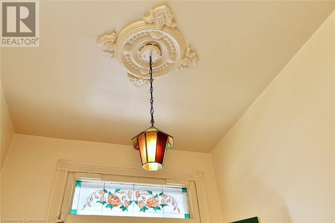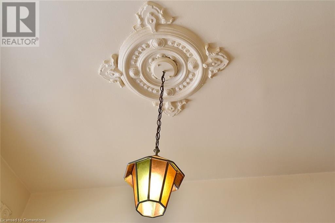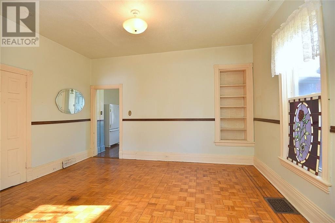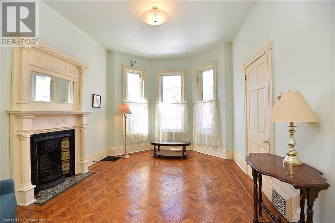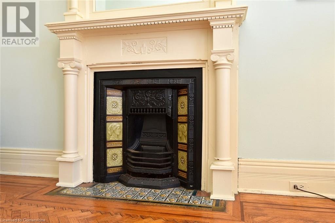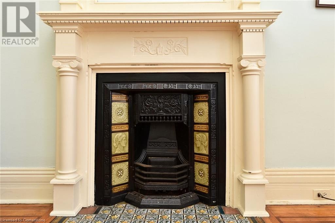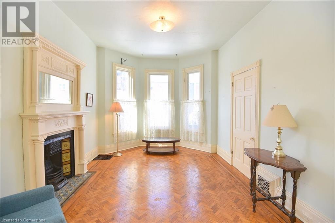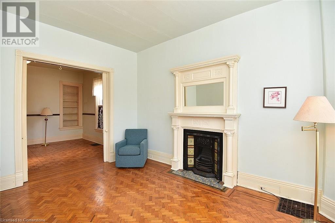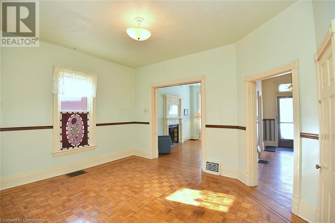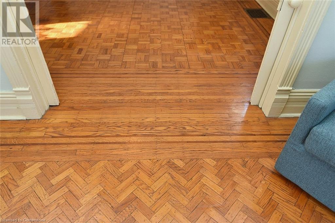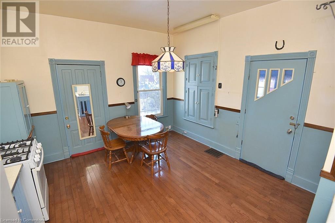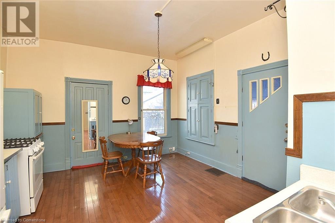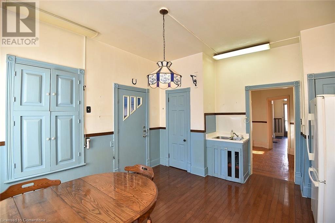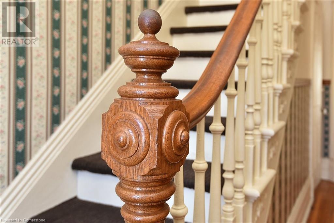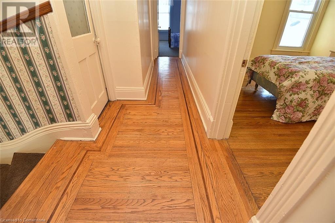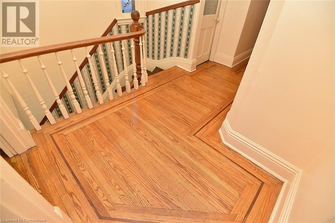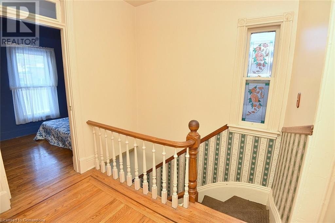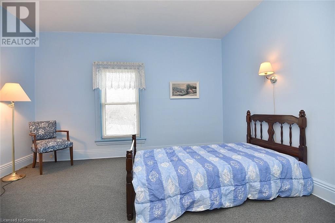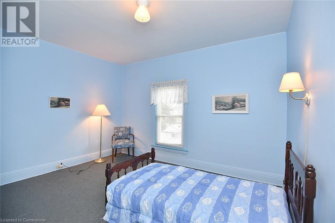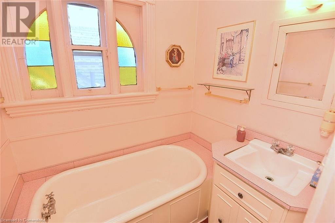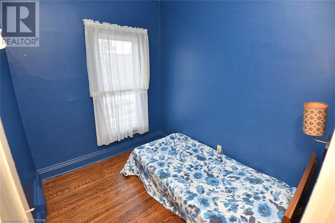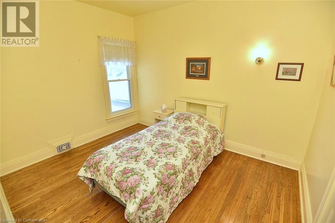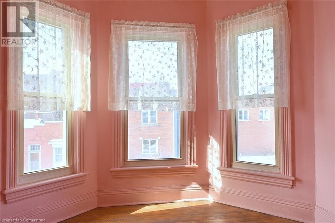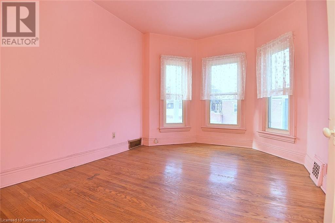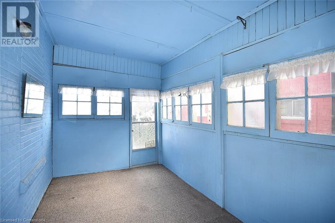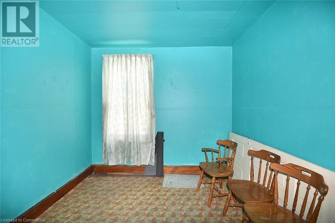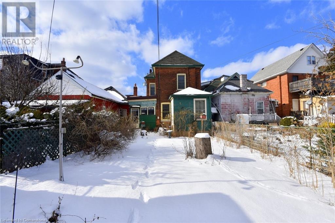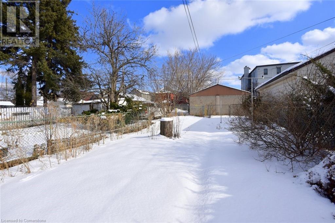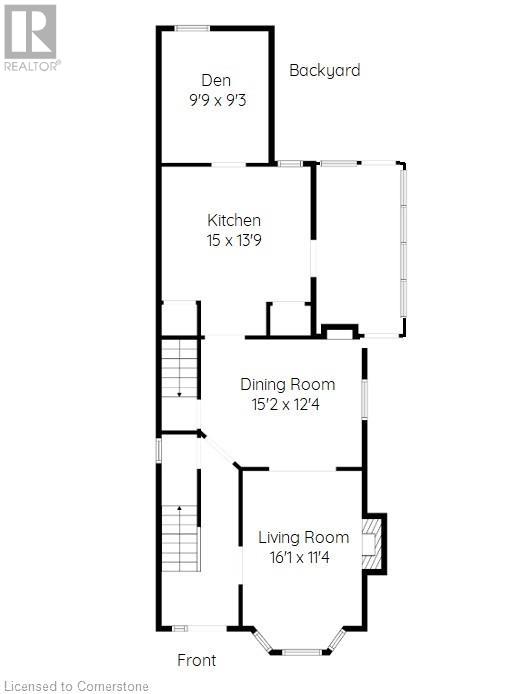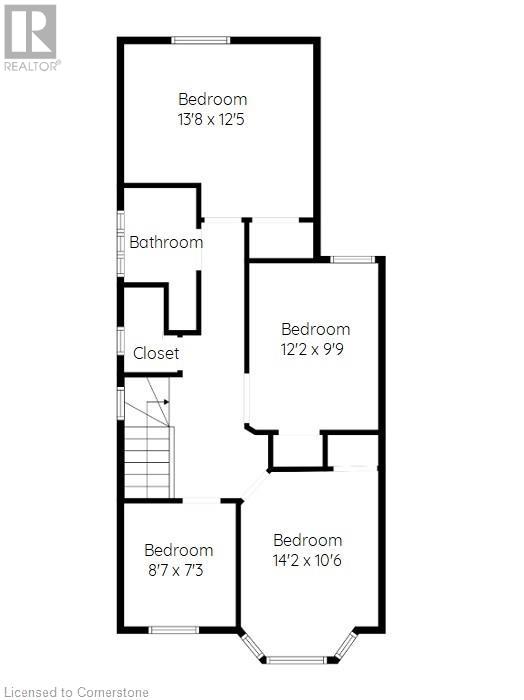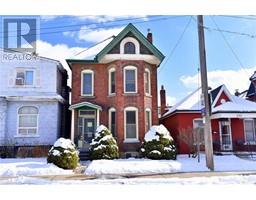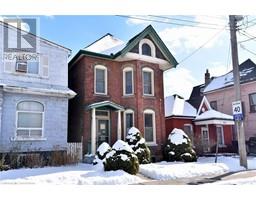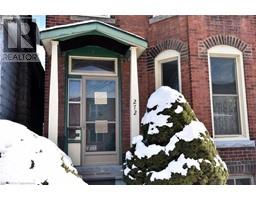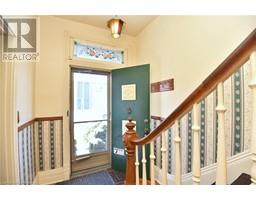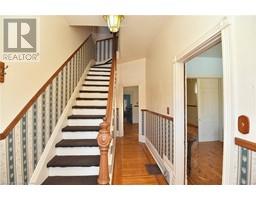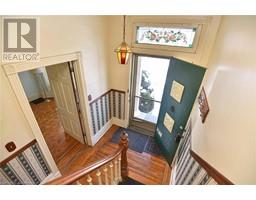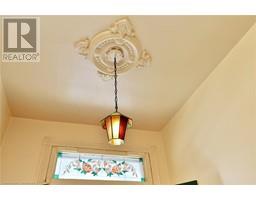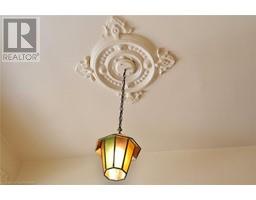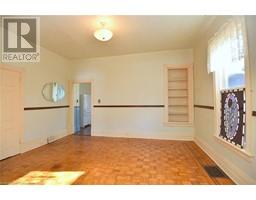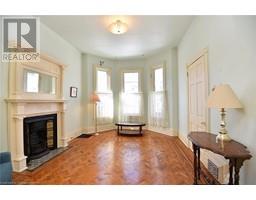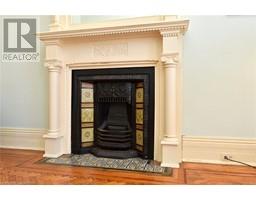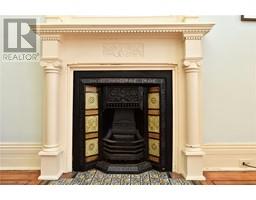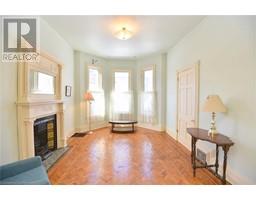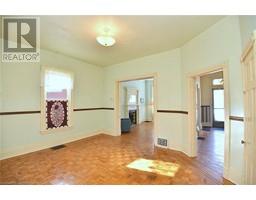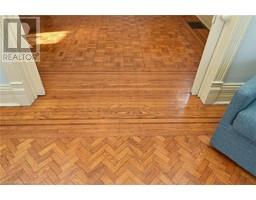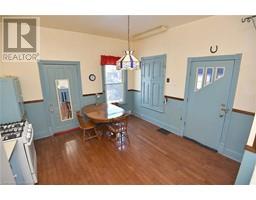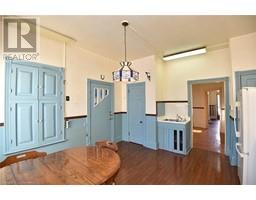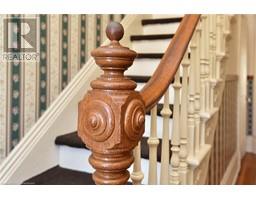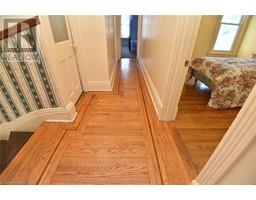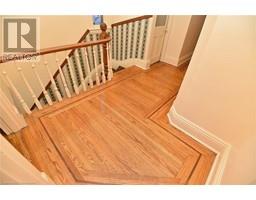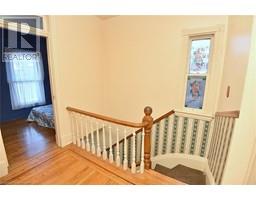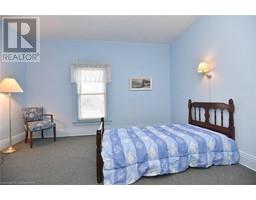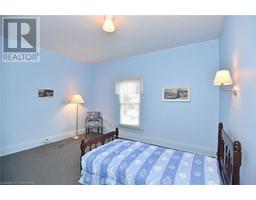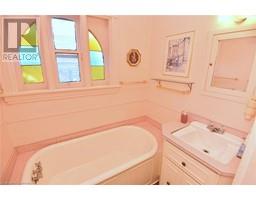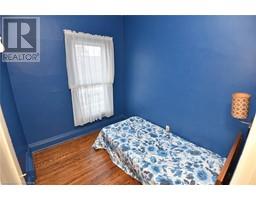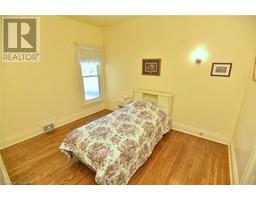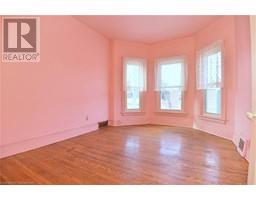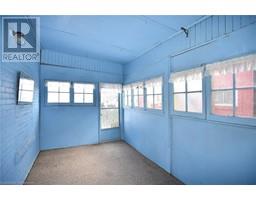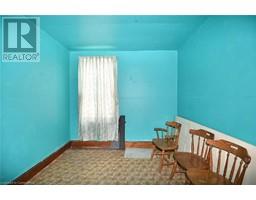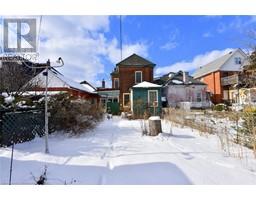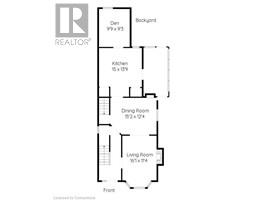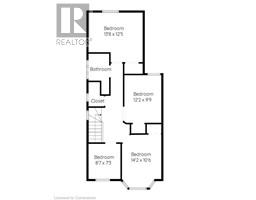272 East Avenue N Hamilton, Ontario L8L 5J5
$549,000
This solid brick Victorian home, built circa 1900, is located just two blocks from Hamilton General Hospital. The two-storey house features four bedrooms, one bathroom, and a private rear laneway with parking for two vehicles. Inside, the home retains its original character with hardwood floors featuring inlay, pocket doors, and 9-foot ceilings on the main level. The parlour includes a gorgeous detailed faux fireplace, and the layout offers both a full formal dining room and an eat-in kitchen. Conveniently situated near public transit, shopping, and local amenities, the property is also just minutes from Bayfront Park and the marina. A great opportunity in a central location. (id:30748)
Property Details
| MLS® Number | 40697754 |
| Property Type | Single Family |
| Amenities Near By | Hospital, Public Transit, Shopping |
| Community Features | High Traffic Area |
| Equipment Type | Water Heater |
| Parking Space Total | 2 |
| Rental Equipment Type | Water Heater |
Building
| Bathroom Total | 1 |
| Bedrooms Above Ground | 4 |
| Bedrooms Total | 4 |
| Appliances | Freezer, Refrigerator, Washer, Gas Stove(s) |
| Architectural Style | 2 Level |
| Basement Development | Unfinished |
| Basement Type | Full (unfinished) |
| Constructed Date | 1900 |
| Construction Style Attachment | Detached |
| Cooling Type | None |
| Exterior Finish | Brick, Stone |
| Fireplace Present | No |
| Foundation Type | Stone |
| Heating Type | Forced Air |
| Stories Total | 2 |
| Size Interior | 1766 Sqft |
| Type | House |
| Utility Water | Municipal Water |
Land
| Access Type | Road Access |
| Acreage | No |
| Land Amenities | Hospital, Public Transit, Shopping |
| Sewer | Municipal Sewage System |
| Size Depth | 123 Ft |
| Size Frontage | 27 Ft |
| Size Total Text | Under 1/2 Acre |
| Zoning Description | Residential |
Rooms
| Level | Type | Length | Width | Dimensions |
|---|---|---|---|---|
| Second Level | 3pc Bathroom | Measurements not available | ||
| Second Level | Bedroom | 13'8'' x 12'5'' | ||
| Second Level | Bedroom | 12'2'' x 9'9'' | ||
| Second Level | Bedroom | 14'2'' x 10'6'' | ||
| Second Level | Bedroom | 8'7'' x 7'3'' | ||
| Lower Level | Other | 32'5'' x 16'9'' | ||
| Main Level | Den | 9'9'' x 9'3'' | ||
| Main Level | Eat In Kitchen | 15'0'' x 13'9'' | ||
| Main Level | Dining Room | 15'2'' x 12'4'' | ||
| Main Level | Living Room | 16'1'' x 11'4'' |
https://www.realtor.ca/real-estate/27904037/272-east-avenue-n-hamilton
Interested?
Contact us for more information

Julie Anderson
Broker
(905) 627-9909
44 York Road
Dundas, Ontario L9H 1L4
(905) 627-2270
(905) 627-9909

Dave P. Biehler
Salesperson
(905) 627-9909
http//WWW.COMCHOICE.CA
44 York Road
Dundas, Ontario L9H 1L4
(905) 627-2270
(905) 627-9909
