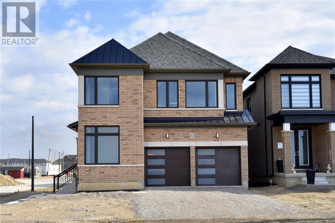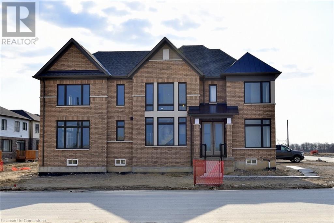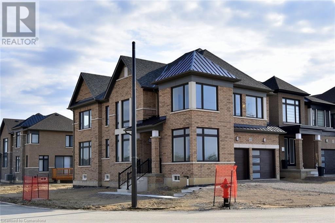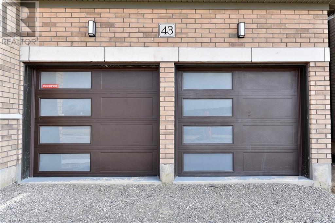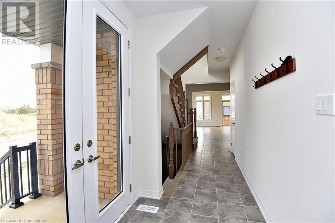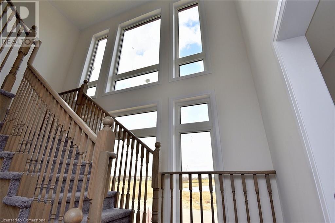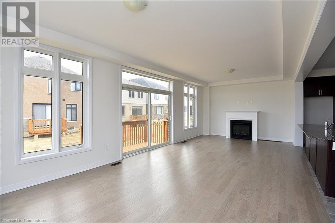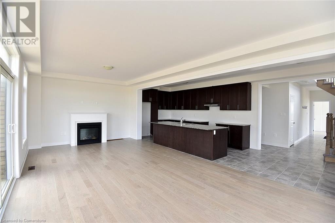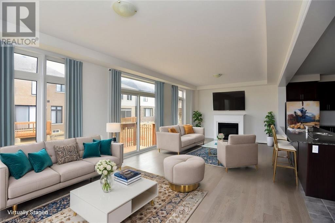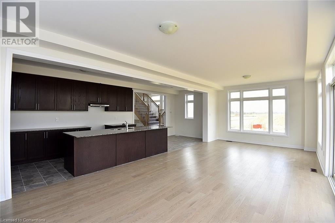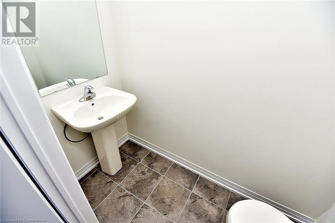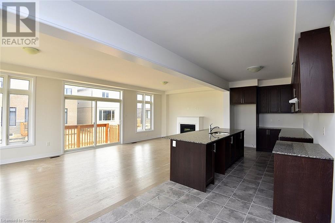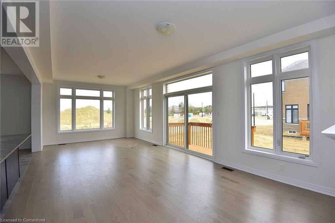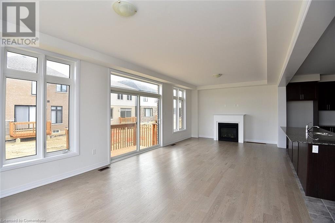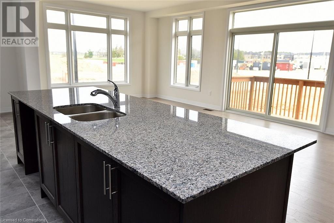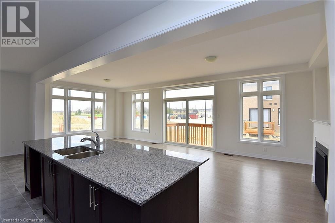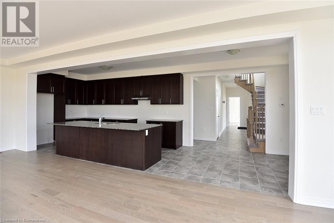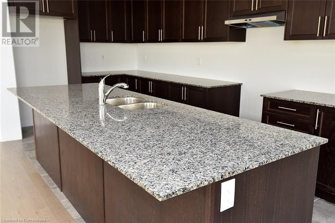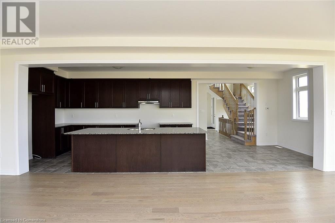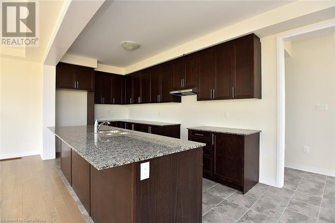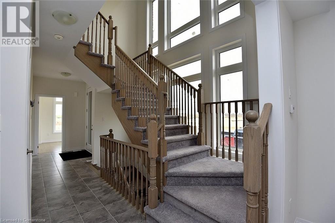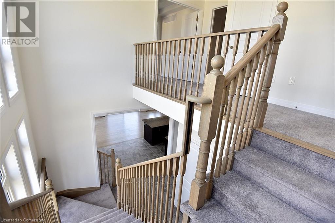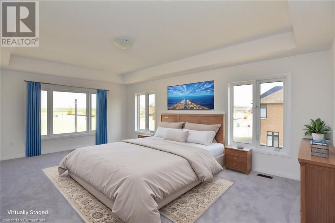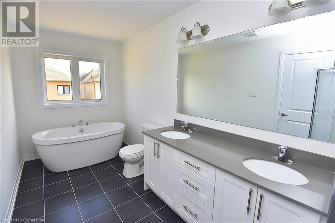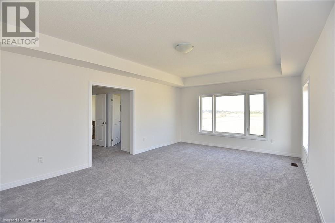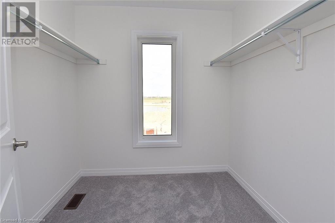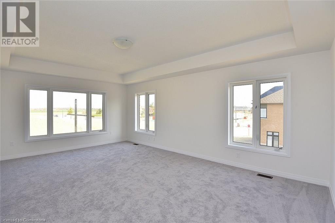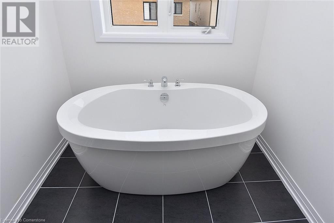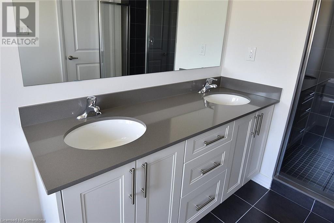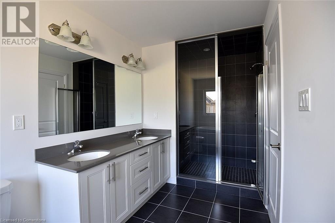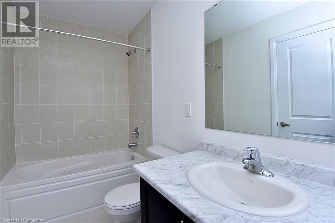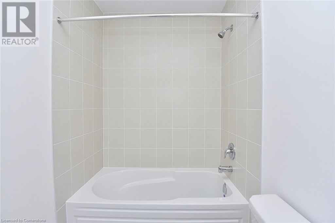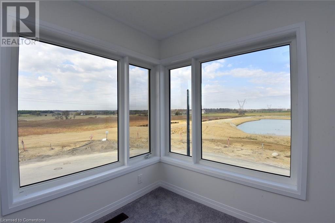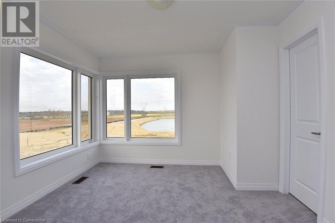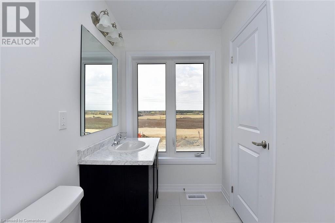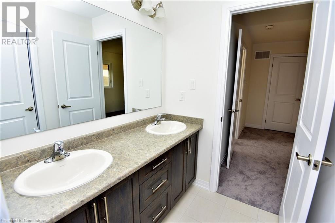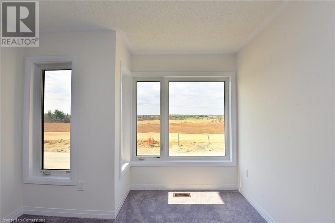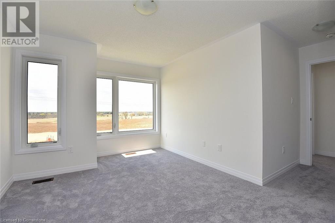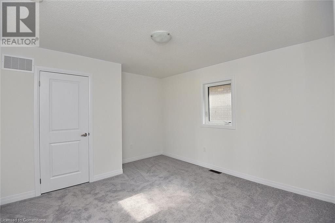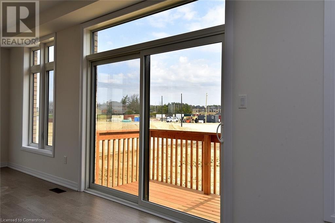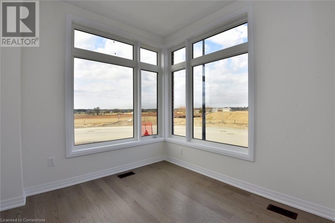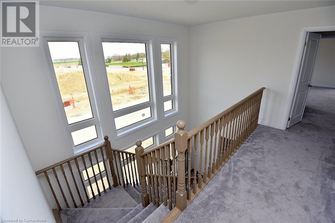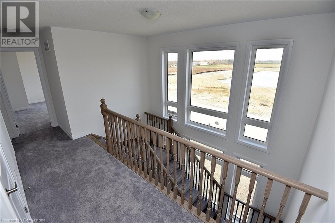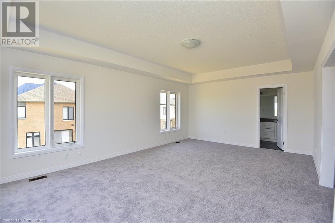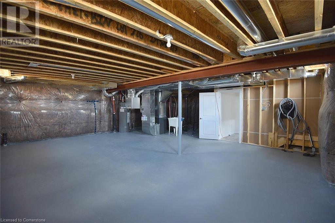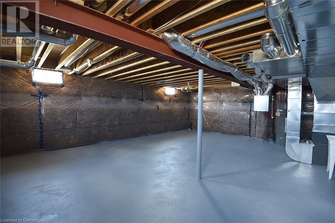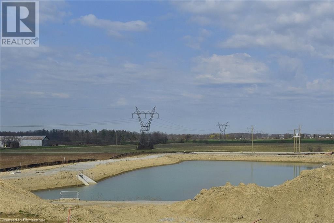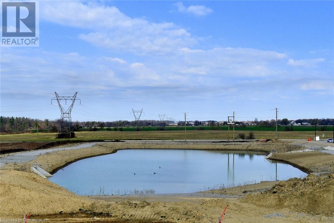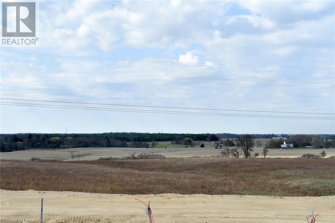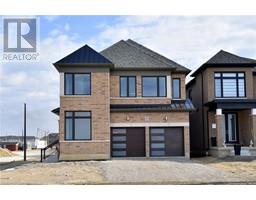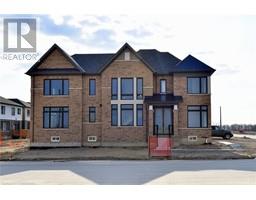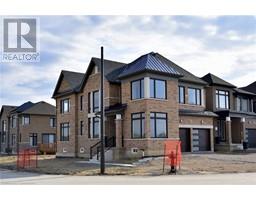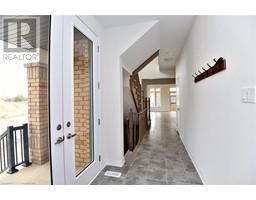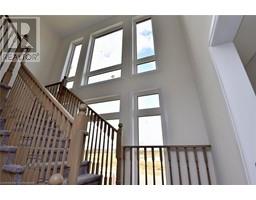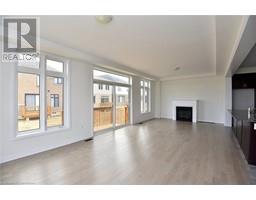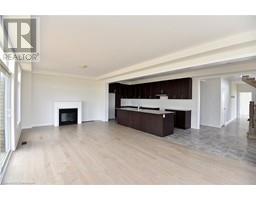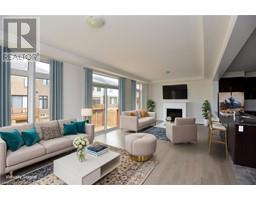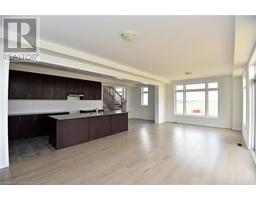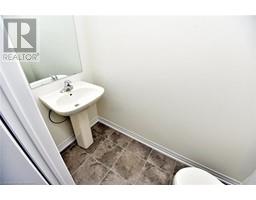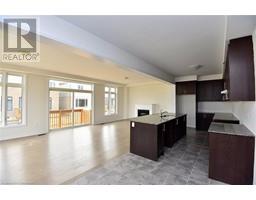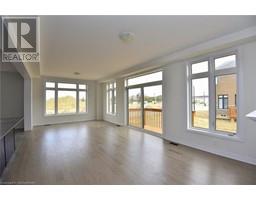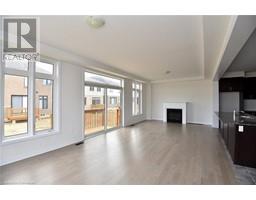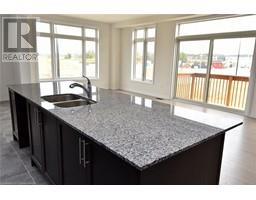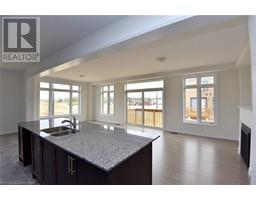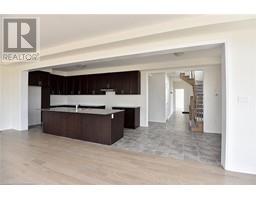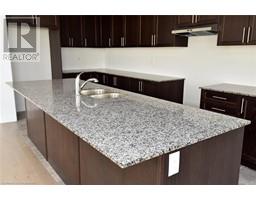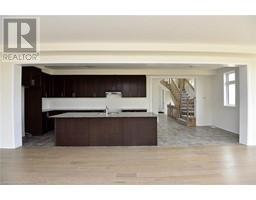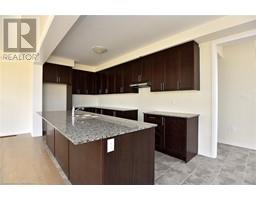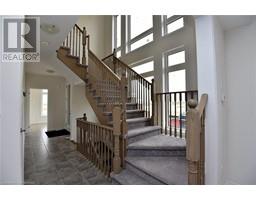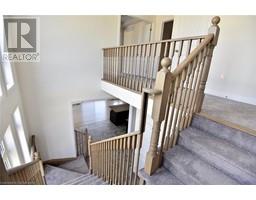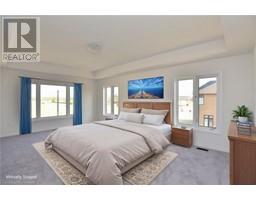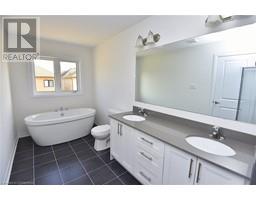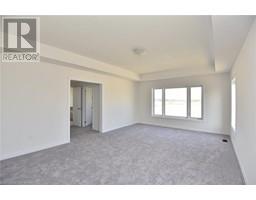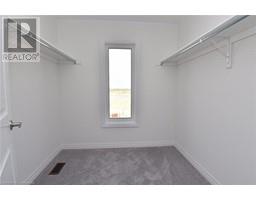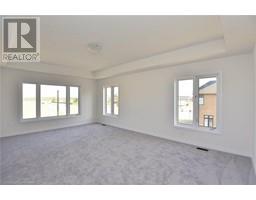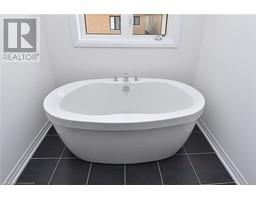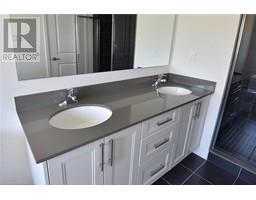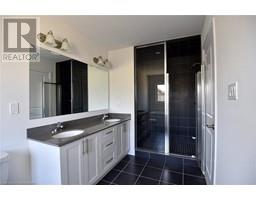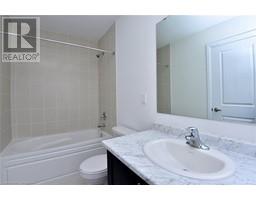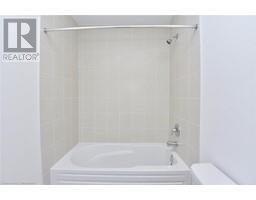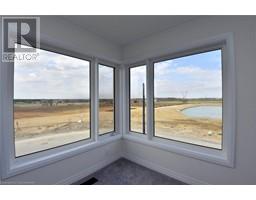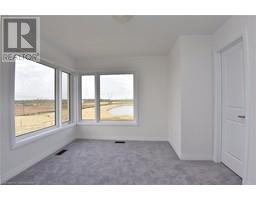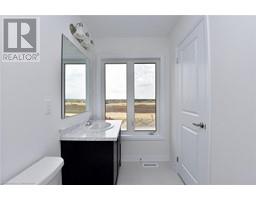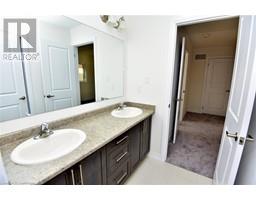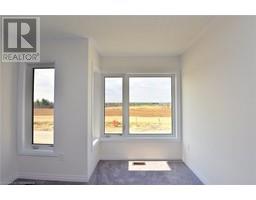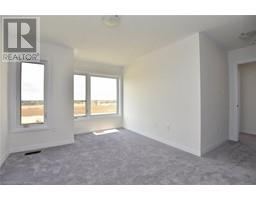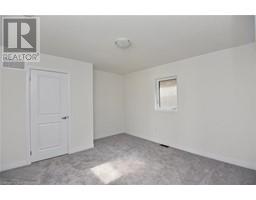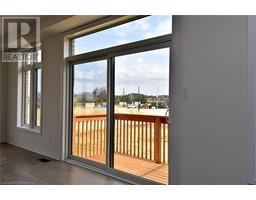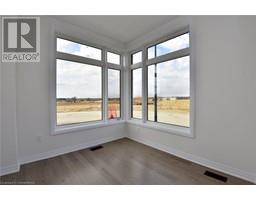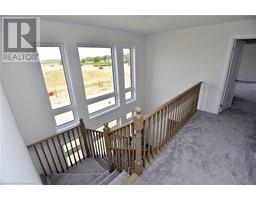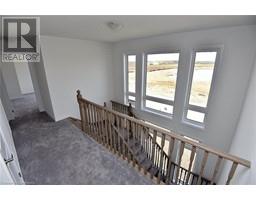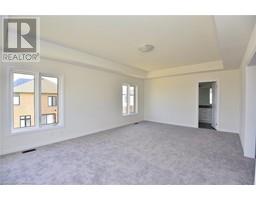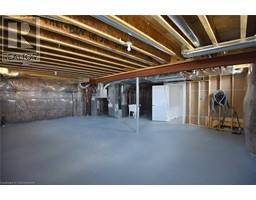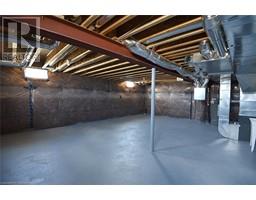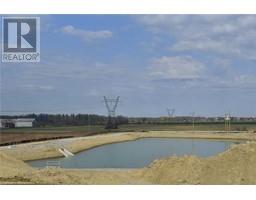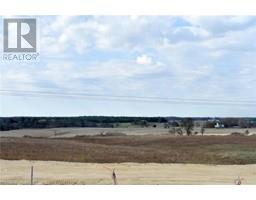43 Teskey Crescent Binbrook, Ontario L0R 1C0
$1,040,000
Stunning Brand-New Executive Home on Premium Lot. Be the first to live in this never-before-occupied, executive-style home situated on a premium corner lot with breathtaking views of a serene pond and surrounding greenspace. This spacious 2,576 sq ft residence (as per builder’s plans) features a bright, open-concept layout with abundant natural light thanks to its large windows and desirable southern and western exposure. Enjoy outdoor living with a walk-out deck perfect for relaxing or entertaining. The home offers 4 generously sized bedrooms upstairs, each with walk-in closets, and 3 full bathrooms, including a luxurious 5-piece primary ensuite. Thoughtfully designed for family living, this home also includes the peace of mind of a full Tarion Warranty. Located in a charming small-town setting within a thriving, well-connected city, this area is renowned for its exceptional natural beauty and year-round recreational activities—ideal for families seeking space, tranquility, and community. (id:30748)
Property Details
| MLS® Number | 40722135 |
| Property Type | Single Family |
| Amenities Near By | Golf Nearby, Park, Playground, Shopping |
| Community Features | Quiet Area, Community Centre |
| Features | Conservation/green Belt, Automatic Garage Door Opener |
| Parking Space Total | 4 |
| View Type | View (panoramic) |
Building
| Bathroom Total | 4 |
| Bedrooms Above Ground | 4 |
| Bedrooms Total | 4 |
| Appliances | Central Vacuum - Roughed In |
| Architectural Style | 2 Level |
| Basement Development | Unfinished |
| Basement Type | Full (unfinished) |
| Constructed Date | 2024 |
| Construction Style Attachment | Detached |
| Cooling Type | Central Air Conditioning |
| Exterior Finish | Brick |
| Fireplace Present | No |
| Half Bath Total | 1 |
| Heating Fuel | Natural Gas |
| Heating Type | Forced Air, Hot Water Radiator Heat |
| Stories Total | 2 |
| Size Interior | 2463 Sqft |
| Type | House |
| Utility Water | Municipal Water |
Parking
| Attached Garage |
Land
| Access Type | Road Access |
| Acreage | No |
| Land Amenities | Golf Nearby, Park, Playground, Shopping |
| Sewer | Municipal Sewage System |
| Size Depth | 104 Ft |
| Size Frontage | 40 Ft |
| Size Total Text | Under 1/2 Acre |
| Zoning Description | R1 |
Rooms
| Level | Type | Length | Width | Dimensions |
|---|---|---|---|---|
| Second Level | 4pc Bathroom | Measurements not available | ||
| Second Level | Bedroom | 10'2'' x 13'6'' | ||
| Second Level | 4pc Bathroom | Measurements not available | ||
| Second Level | Bedroom | 11'6'' x 11'0'' | ||
| Second Level | Bedroom | 12'0'' x 13'0'' | ||
| Second Level | Full Bathroom | Measurements not available | ||
| Second Level | Primary Bedroom | 20'9'' x 14'0'' | ||
| Lower Level | Utility Room | Measurements not available | ||
| Main Level | Den | 9'0'' x 9'0'' | ||
| Main Level | Family Room | 16'0'' x 13'0'' | ||
| Main Level | Dining Room | 11'8'' x 13'0'' | ||
| Main Level | Kitchen | 15'5'' x 8'8'' | ||
| Main Level | Breakfast | 11'3'' x 8'8'' | ||
| Main Level | Mud Room | Measurements not available | ||
| Main Level | 2pc Bathroom | Measurements not available |
https://www.realtor.ca/real-estate/28225245/43-teskey-crescent-binbrook
Interested?
Contact us for more information
Ira Greenspoon
Salesperson
(905) 627-9909
44 York Road
Dundas, Ontario L9H 1L4
(905) 627-2270
(905) 627-9909
