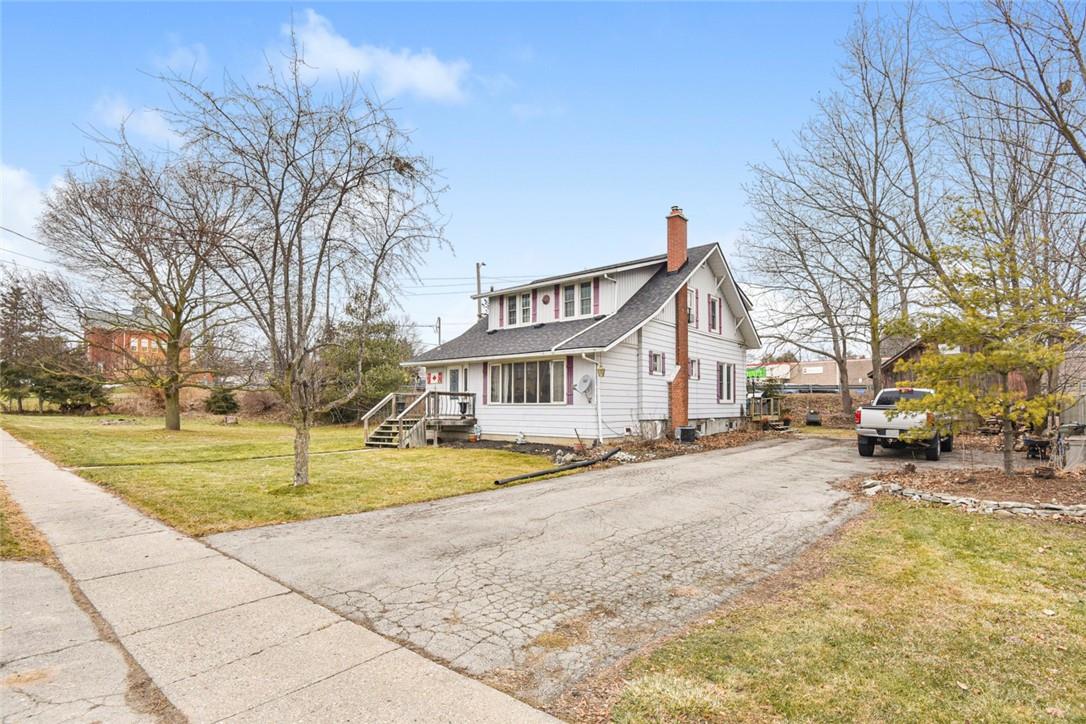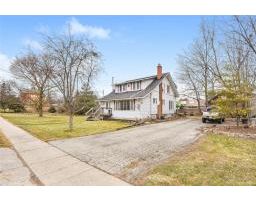5 High Street St. George, Ontario N0E 1N0
$699,950
Welcome to 5 High Street in the lovely town of St. George. This 1935-built home spans over 2100 square feet and boasts a fully enclosed four-season porch at the front, leading into a spacious open-concept living/dining area. Featuring hardwood floors throughout the main floor, a cozy woodstove, impressivve high ceilings, and classic oak trim and staircase, this home exudes traditional charm. Upstairs, you'll find four full bedrooms and a bathroom, along with ample storage space in the generous closets and full unfinished basement. Outside, the property offers a large side yard, a sizable rear deck accessible from kitchen, and ample parking space, ideal for hosting gatherings. Recent updates including a refreshed kitchen, new roof, and A/C installed in 2023. Situated within walking distance to local shops, restaurants, schools, parks and the arena, this property offers both comfort and convenience. Don't miss the opportunity to make this your new home- book your viewing today! (RSA, R2 Zoning) (id:30748)
Property Details
| MLS® Number | H4185541 |
| Property Type | Single Family |
| Amenities Near By | Golf Course, Schools |
| Community Features | Quiet Area |
| Equipment Type | Water Heater |
| Features | Park Setting, Park/reserve, Golf Course/parkland, Double Width Or More Driveway, Paved Driveway, Carpet Free, Country Residential, Sump Pump |
| Parking Space Total | 6 |
| Rental Equipment Type | Water Heater |
| Structure | Shed |
Building
| Bathroom Total | 2 |
| Bedrooms Above Ground | 4 |
| Bedrooms Total | 4 |
| Appliances | Water Softener |
| Architectural Style | 2 Level |
| Basement Development | Unfinished |
| Basement Type | Full (unfinished) |
| Constructed Date | 1935 |
| Construction Style Attachment | Detached |
| Cooling Type | Central Air Conditioning |
| Exterior Finish | Aluminum Siding |
| Fireplace Present | Yes |
| Fireplace Type | Woodstove |
| Foundation Type | Stone |
| Half Bath Total | 1 |
| Heating Fuel | Natural Gas |
| Heating Type | Forced Air |
| Stories Total | 2 |
| Size Exterior | 2102 Sqft |
| Size Interior | 2102 Sqft |
| Type | House |
| Utility Water | Municipal Water |
Parking
| No Garage |
Land
| Acreage | No |
| Land Amenities | Golf Course, Schools |
| Sewer | Municipal Sewage System |
| Size Frontage | 200 Ft |
| Size Irregular | 200.66x35.37x179.34x128.64 |
| Size Total Text | 200.66x35.37x179.34x128.64|under 1/2 Acre |
| Zoning Description | R2 |
Rooms
| Level | Type | Length | Width | Dimensions |
|---|---|---|---|---|
| Second Level | 4pc Bathroom | Measurements not available | ||
| Second Level | Bedroom | 13' 7'' x 9' 11'' | ||
| Second Level | Bedroom | 13' 7'' x 9' 11'' | ||
| Second Level | Bedroom | 13' 4'' x 13' 5'' | ||
| Second Level | Bedroom | 13' 4'' x 9' 9'' | ||
| Ground Level | 2pc Bathroom | Measurements not available | ||
| Ground Level | Kitchen | 13' 7'' x 12' 7'' | ||
| Ground Level | Dining Room | 15' 3'' x 14' 1'' | ||
| Ground Level | Living Room | 17' 1'' x 15' 5'' | ||
| Ground Level | Sunroom | 24' '' x 8' 1'' |
https://www.realtor.ca/real-estate/26522997/5-high-street-st-george
Interested?
Contact us for more information

Julie Anderson
Broker
(905) 627-9909
44 York Road
Dundas, Ontario L9H 1L4
(905) 627-2270
(905) 627-9909















































































