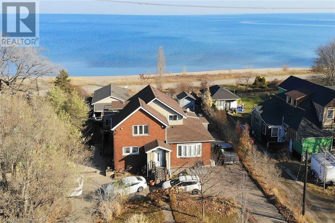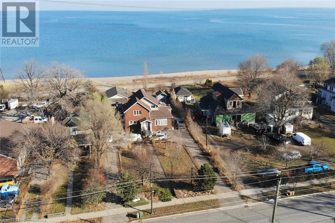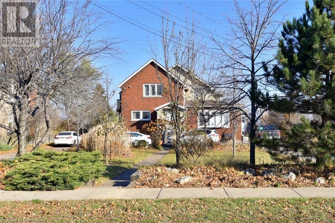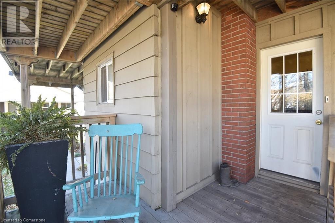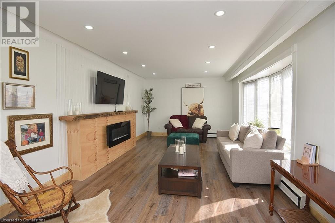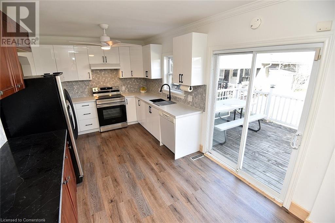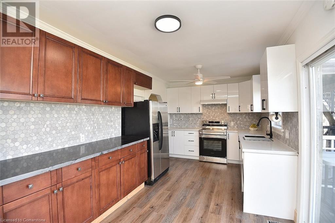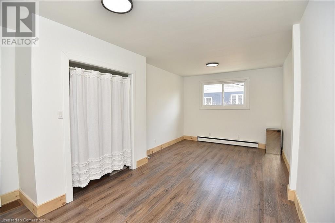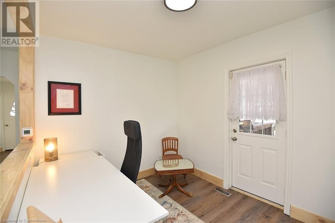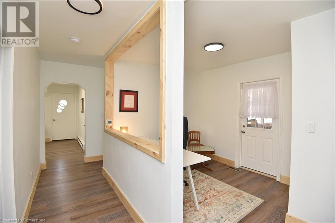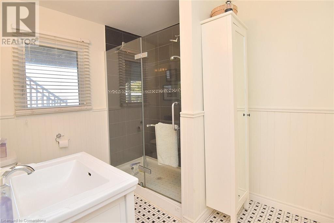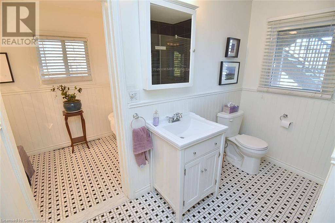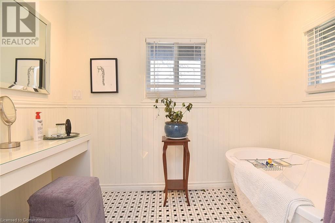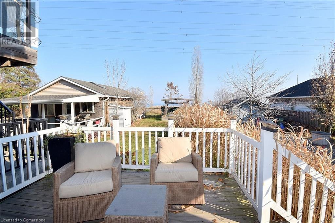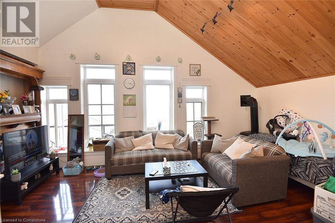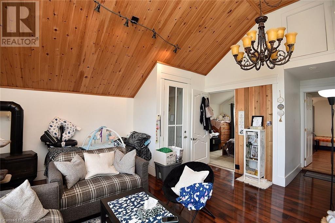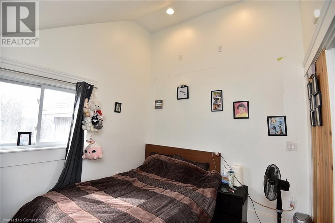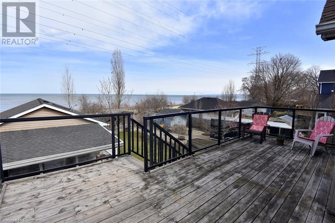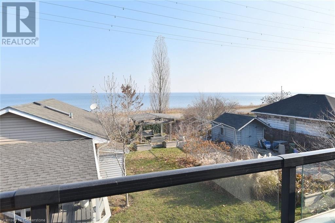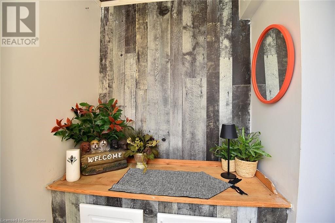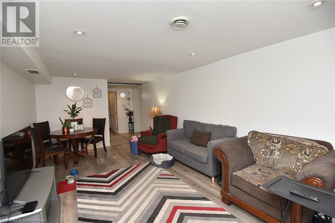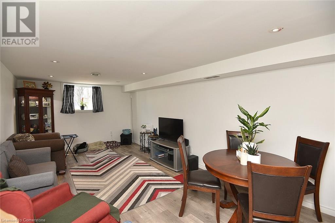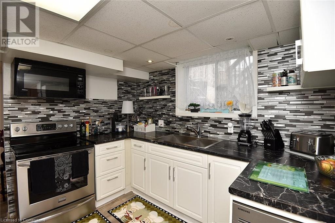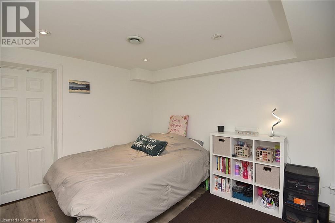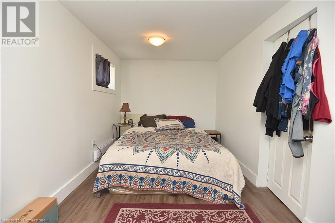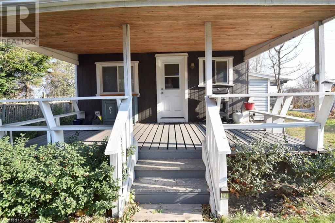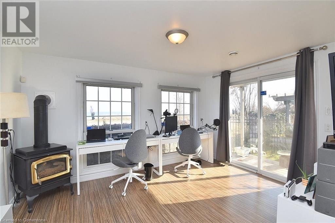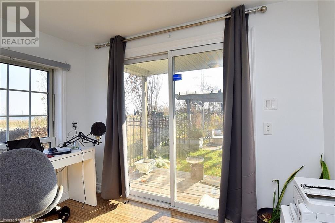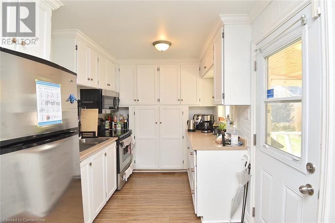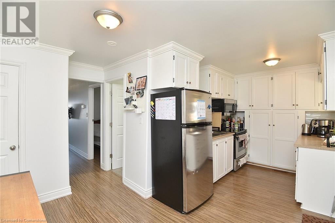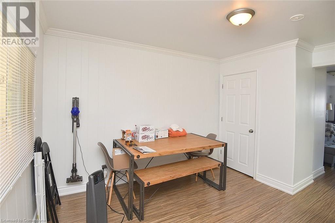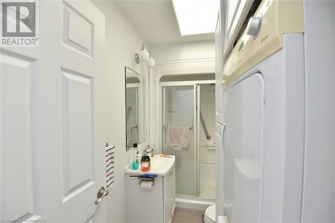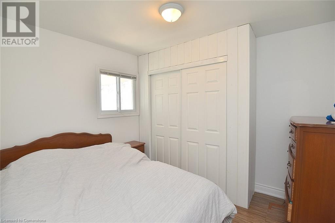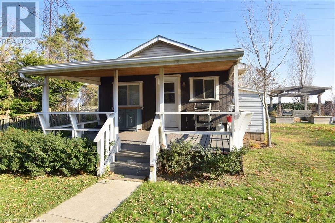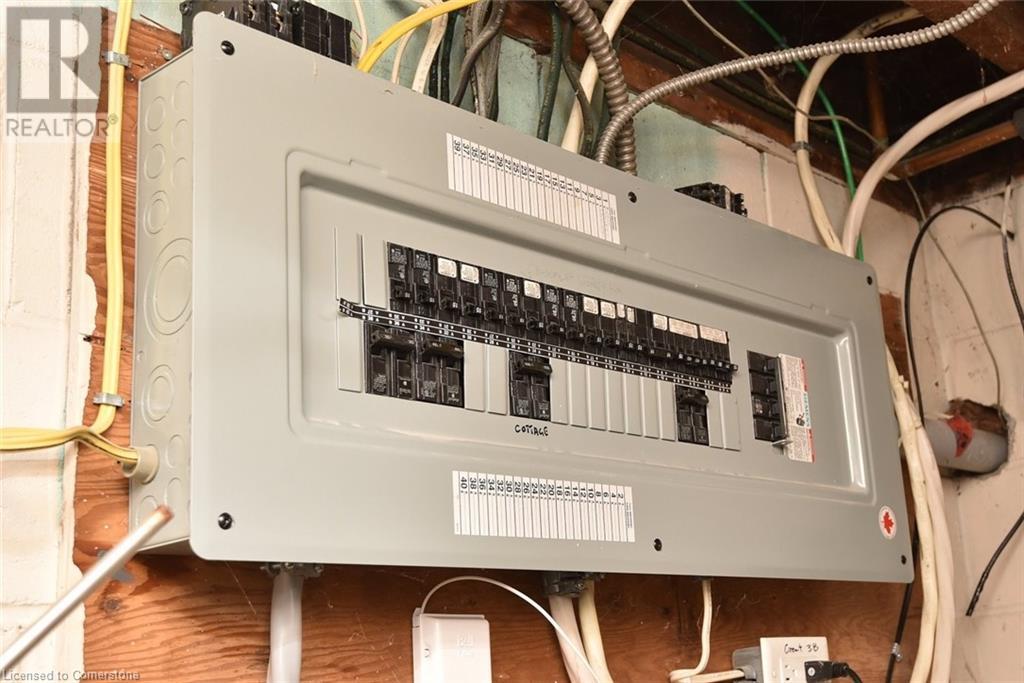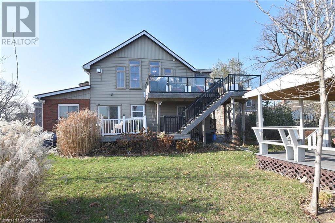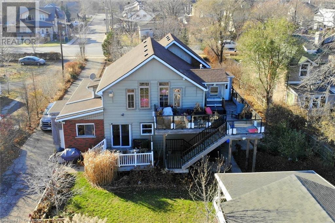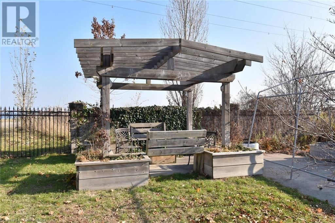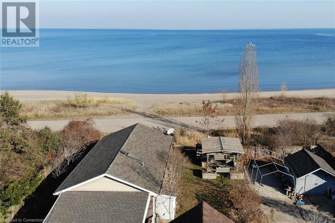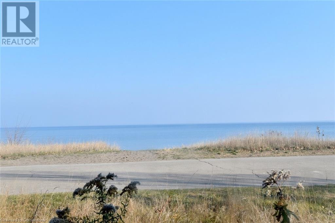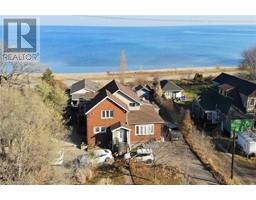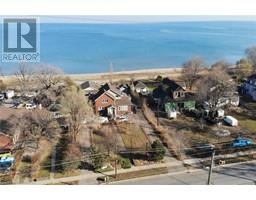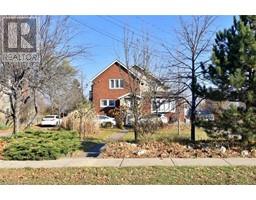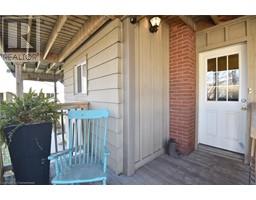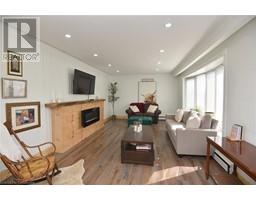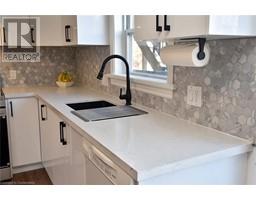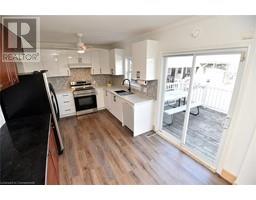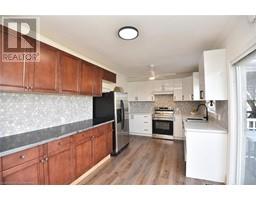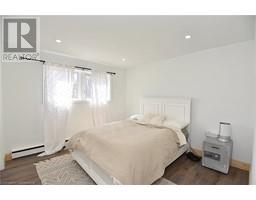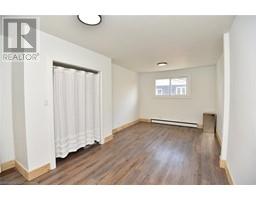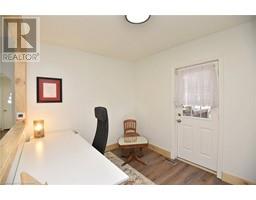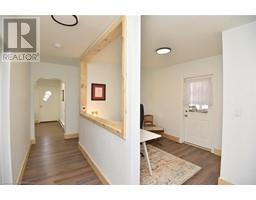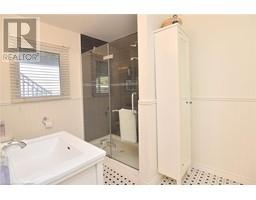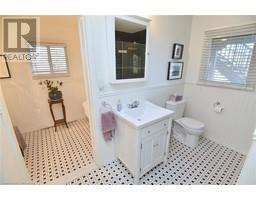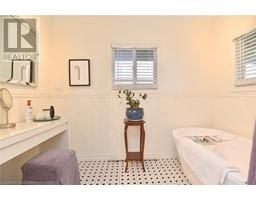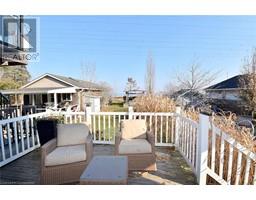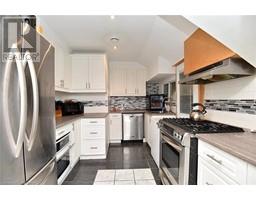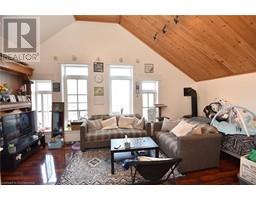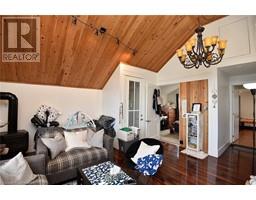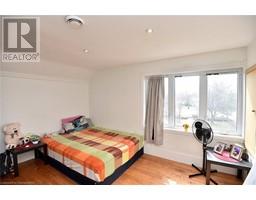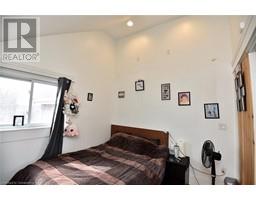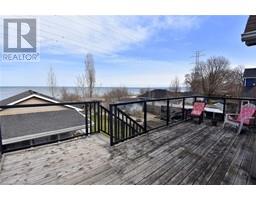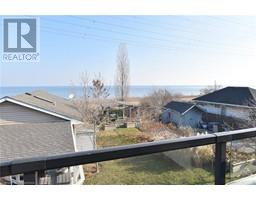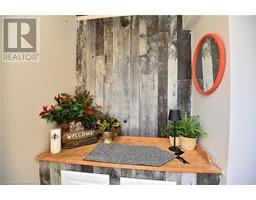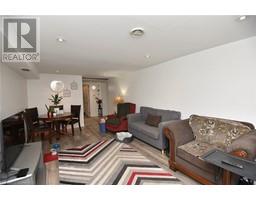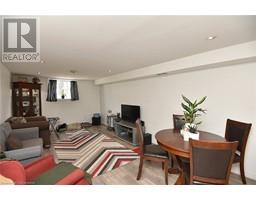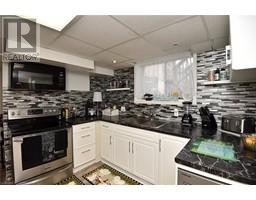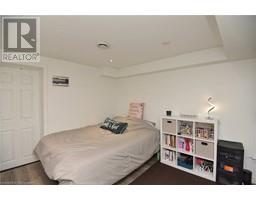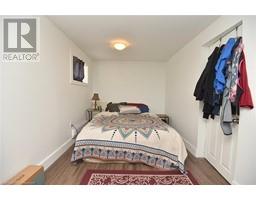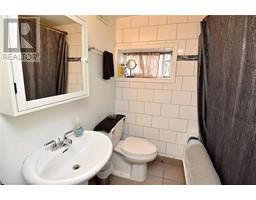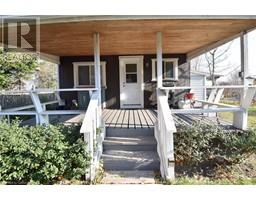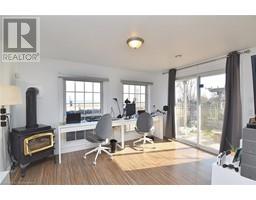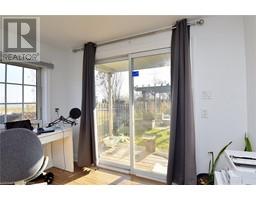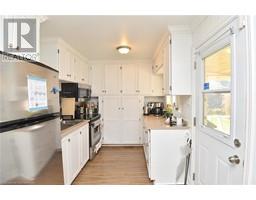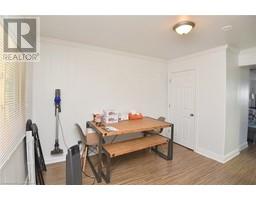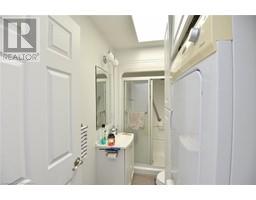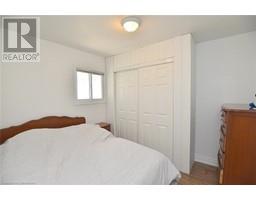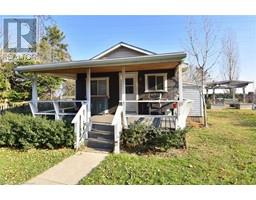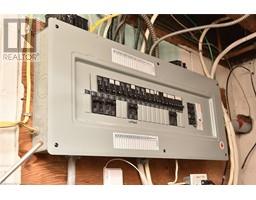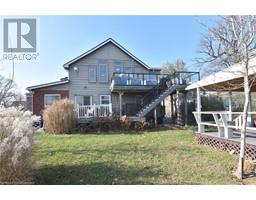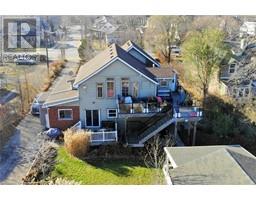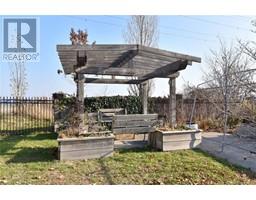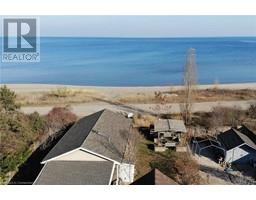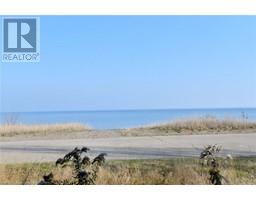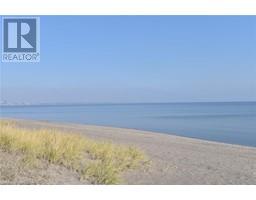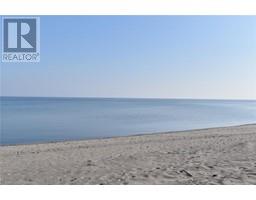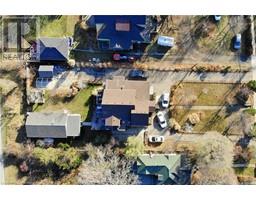645 Beach Boulevard Hamilton, Ontario L8H 6X8
$1,699,950
Rare investment opportunity backing onto Lake Ontario. Well set back from the road with breathtaking views and ability to walk out your back gate to a deeded access path straight to the waterfront. 3 well kept, updated and spacious units, each with their own lake-view walk-out porches, in-suite laundry and separate furnace and A/C systems. Unique cottage unit has been completely renovated with an open layout. Kitchen and eat-in breakfast area. 3-piece bath next to bedroom. Incredible living space full of windows looking onto lake and a gas fireplace. Oversized main level unit opens to a private foyer upon entrance complete with an office den. Spa-like 4-piece bathroom with separate free-standing soaker tub. Private large living room and 2 bedrooms, each with their own closets. The sun-filled kitchen has ample storage and a separate area for dining.Upper unit has an excellent living space for entertaining with vaulted ceilings, a gas fireplace and large windows with unobstructed lake views. Galley kitchen off of foyer, as well as a powder room. Good size guest room with a generous main bedroom, complete with a 3-piece ensuite. Fully finished basement space equipped with separate entrance. 24 hours kindly requested for showings. Do not miss this special opportunity to be a part of this lake-view community! (id:30748)
Property Details
| MLS® Number | 40715713 |
| Property Type | Single Family |
| Amenities Near By | Beach, Hospital, Public Transit |
| Equipment Type | None |
| Features | Paved Driveway |
| Parking Space Total | 4 |
| Rental Equipment Type | None |
| Structure | Shed |
| View Type | View Of Water |
Building
| Bathroom Total | 3 |
| Bedrooms Above Ground | 4 |
| Bedrooms Below Ground | 1 |
| Bedrooms Total | 5 |
| Appliances | Dishwasher, Dryer, Refrigerator, Washer |
| Architectural Style | 2 Level |
| Basement Development | Finished |
| Basement Type | Full (finished) |
| Construction Style Attachment | Detached |
| Cooling Type | Central Air Conditioning |
| Exterior Finish | Brick |
| Fireplace Present | No |
| Foundation Type | Block |
| Half Bath Total | 1 |
| Heating Fuel | Natural Gas |
| Heating Type | Forced Air |
| Stories Total | 2 |
| Size Interior | 2699 Sqft |
| Type | House |
| Utility Water | Municipal Water |
Land
| Acreage | No |
| Land Amenities | Beach, Hospital, Public Transit |
| Sewer | Municipal Sewage System |
| Size Depth | 210 Ft |
| Size Frontage | 80 Ft |
| Size Total Text | Under 1/2 Acre |
| Zoning Description | C/s -1435 |
Rooms
| Level | Type | Length | Width | Dimensions |
|---|---|---|---|---|
| Second Level | Laundry Room | 3'11'' x 2'8'' | ||
| Second Level | Bedroom | 10'5'' x 9'5'' | ||
| Second Level | Bedroom | 14'9'' x 12'10'' | ||
| Second Level | 2pc Bathroom | 11'2'' x 6'2'' | ||
| Second Level | Kitchen | 12'4'' x 8'11'' | ||
| Second Level | Living Room | 18'5'' x 9'5'' | ||
| Basement | Storage | 12'9'' x 11'3'' | ||
| Basement | Laundry Room | 11'3'' x 7'3'' | ||
| Basement | 4pc Bathroom | 10'9'' x 6'3'' | ||
| Basement | Utility Room | 11'7'' x 6'0'' | ||
| Basement | Bedroom | 11'1'' x 10'10'' | ||
| Basement | Kitchen | 10'10'' x 9'10'' | ||
| Basement | Living Room | 19'5'' x 10'10'' | ||
| Main Level | Den | 11'7'' x 8'8'' | ||
| Main Level | 4pc Bathroom | 13'4'' x 9'7'' | ||
| Main Level | Bedroom | 11'8'' x 11'3'' | ||
| Main Level | Bedroom | 19'6'' x 10'4'' | ||
| Main Level | Kitchen | 25'4'' x 9'5'' | ||
| Main Level | Living Room/dining Room | 19'3'' x 11'3'' |
https://www.realtor.ca/real-estate/28153582/645-beach-boulevard-hamilton
Interested?
Contact us for more information
Taylor Brewer
Salesperson
(905) 627-9909
44 York Road
Dundas, Ontario L9H 1L4
(905) 627-2270
(905) 627-9909

Don Robertson
Broker of Record
(905) 627-9909
http//www.comchoice.ca
44 York Road
Dundas, Ontario L9H 1L4
(905) 627-2270
(905) 627-9909
