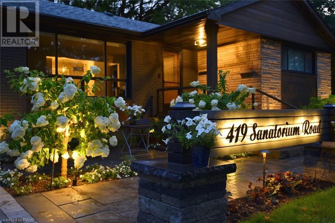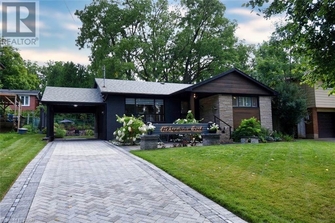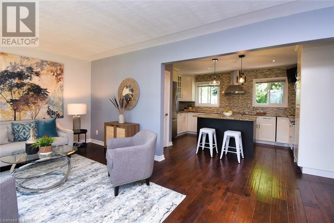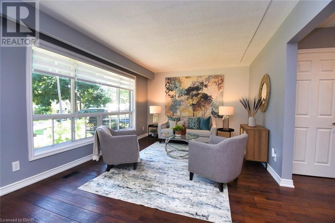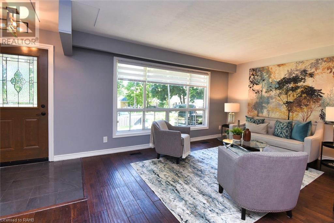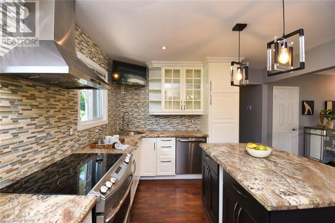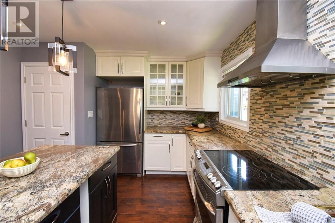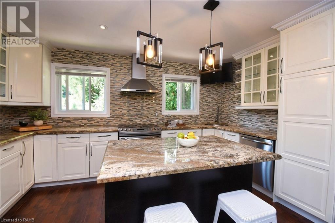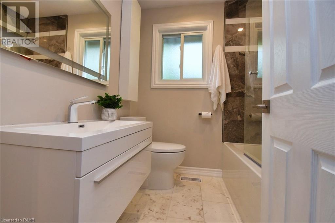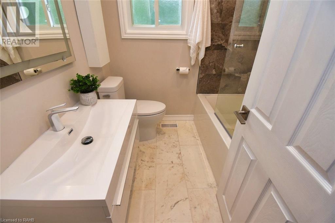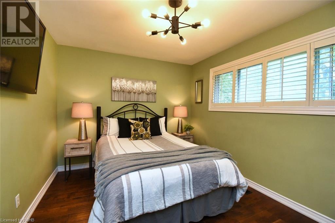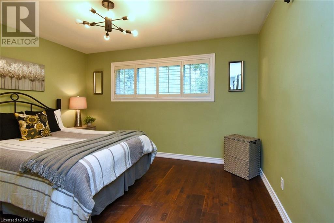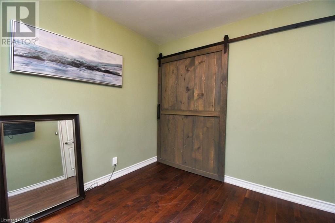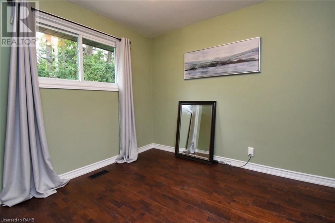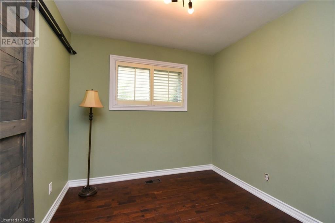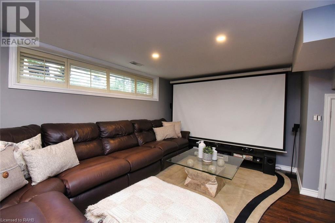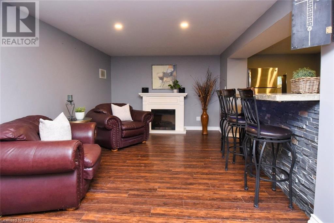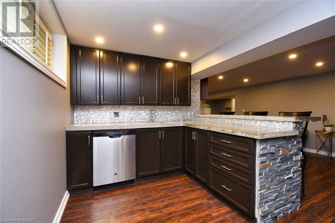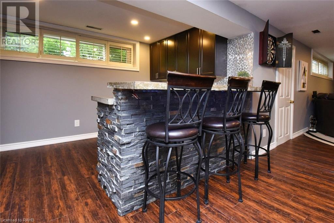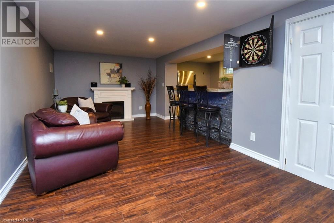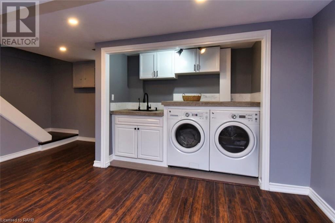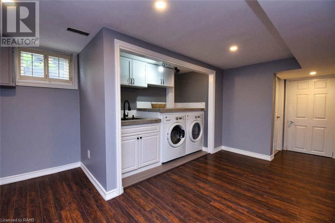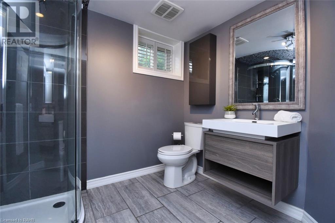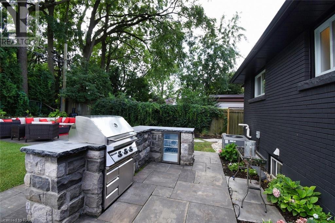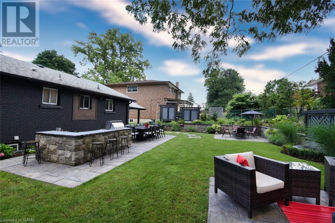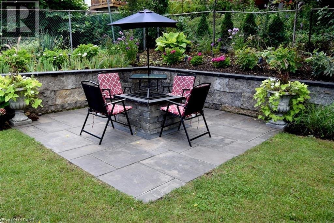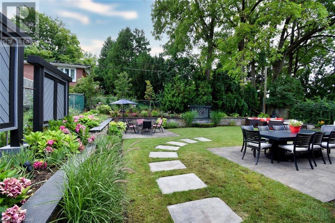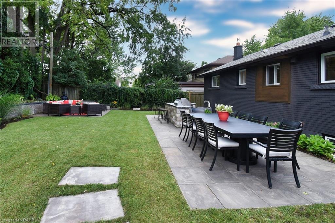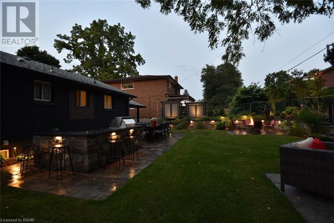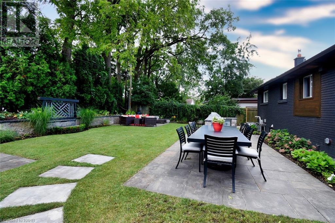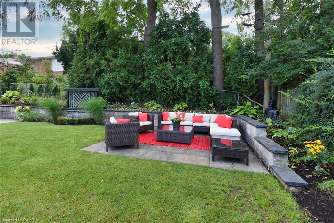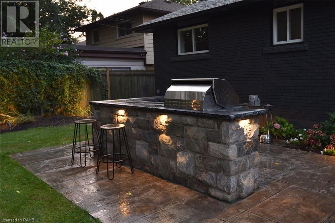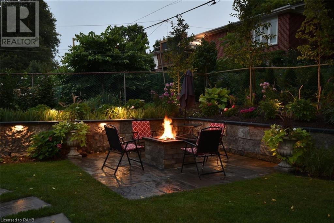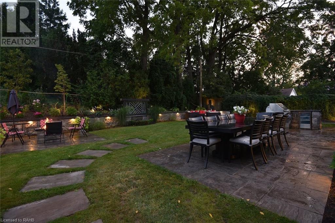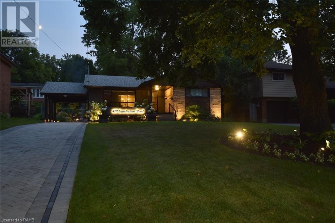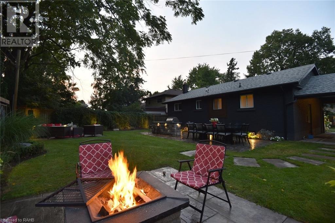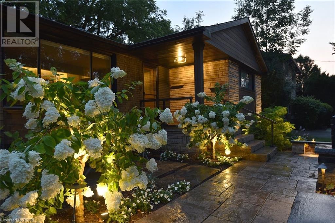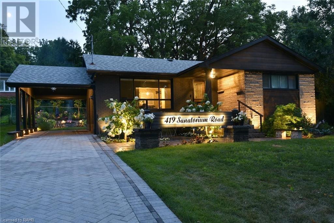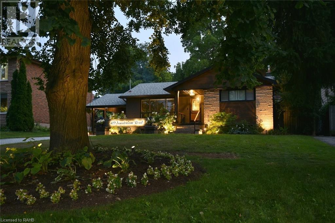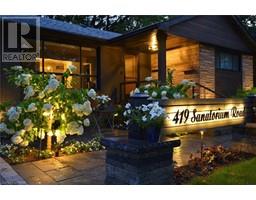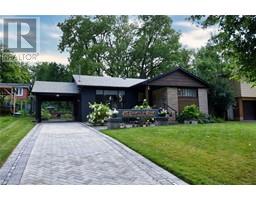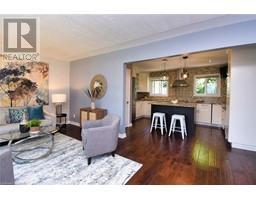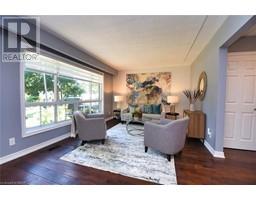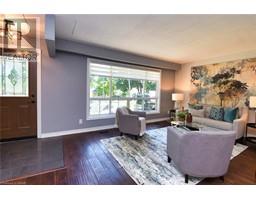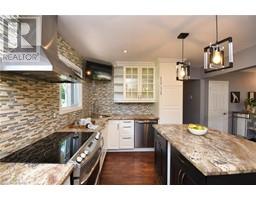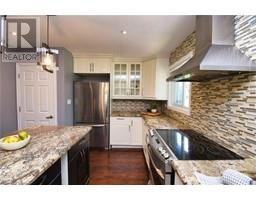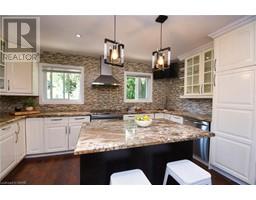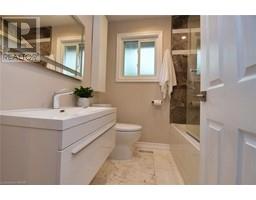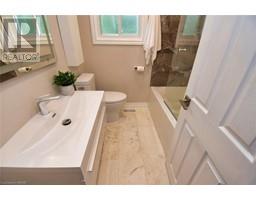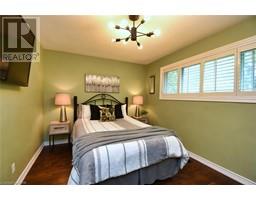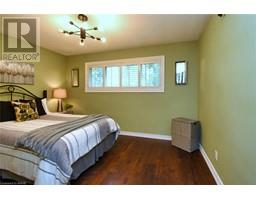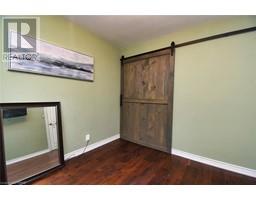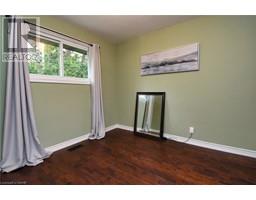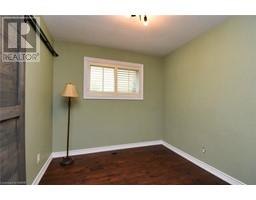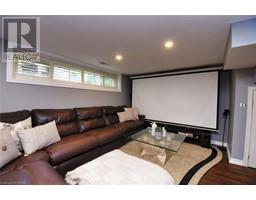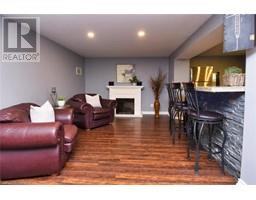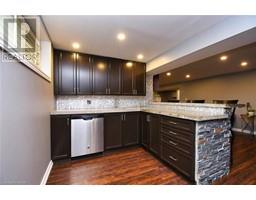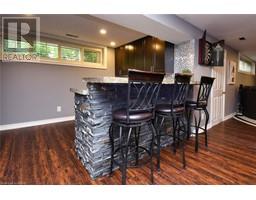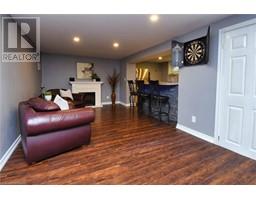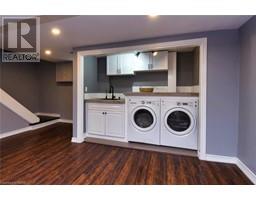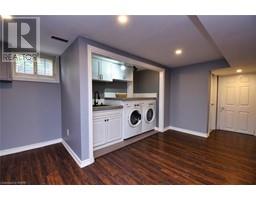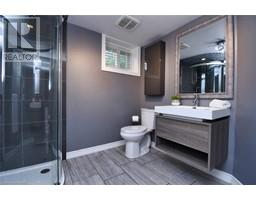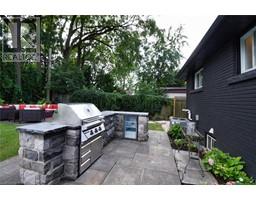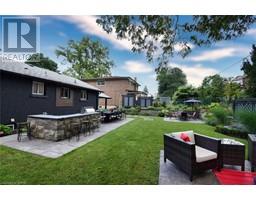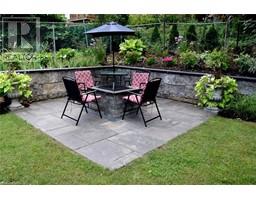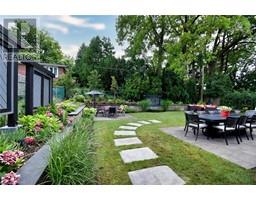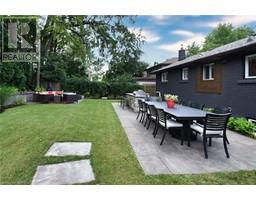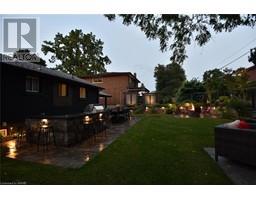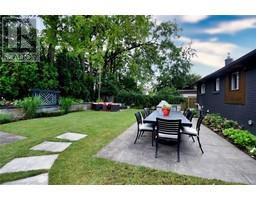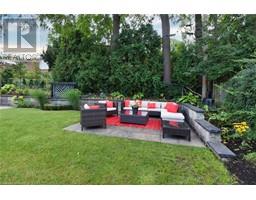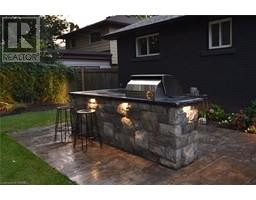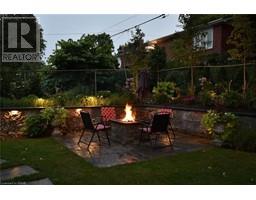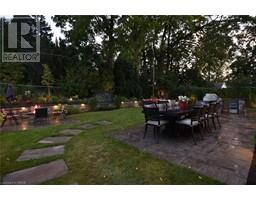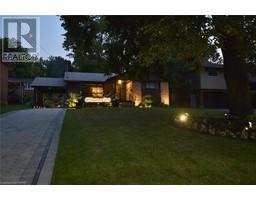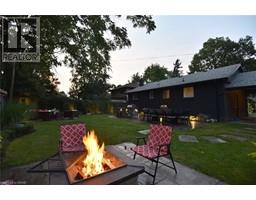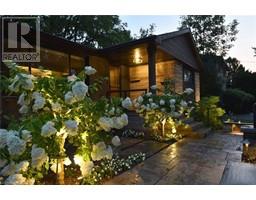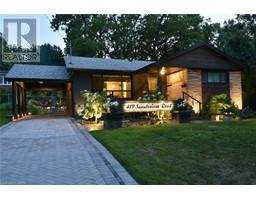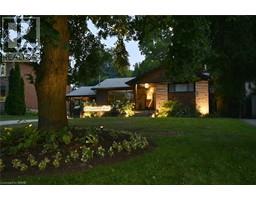419 Sanatorium Road Hamilton, Ontario L9C 2A7
$864,900
Introducing this impeccable bungalow situated on a generous lot in the desired Westcliffe neighbourhood. Stunning curb appeal, with meticulously landscaped, low-maintenance gardens, manicured walkways, and inviting patios, accented with outdoor lights, casting a warm welcoming glow. Entertaining is a breeze with the outdoor kitchen featuring a built-in stainless steel gas grill, a four-drawer storage system, and a refrigerator. The home features an updated kitchen with granite countertops and a spacious island with seating, living/dining room, 3 bedrooms and 2 full bathrooms. The basement is ideal for additional entertaining with a recently added kitchen, large family room, sitting area and an updated 3-piece bathroom. With a separate entrance, this area offers excellent potential for an income suite or in-law accommodation. (id:30748)
Property Details
| MLS® Number | XH4196350 |
| Property Type | Single Family |
| Amenities Near By | Golf Nearby, Hospital, Park, Place Of Worship, Public Transit, Schools |
| Community Features | Quiet Area, Community Centre |
| Equipment Type | None |
| Features | Level Lot, Level, Carpet Free |
| Parking Space Total | 4 |
| Rental Equipment Type | None |
Building
| Bathroom Total | 2 |
| Bedrooms Above Ground | 3 |
| Bedrooms Total | 3 |
| Architectural Style | Bungalow |
| Basement Development | Finished |
| Basement Type | Full (finished) |
| Constructed Date | 1959 |
| Construction Material | Wood Frame |
| Construction Style Attachment | Detached |
| Exterior Finish | Brick, Metal, Vinyl Siding, Wood |
| Fireplace Present | No |
| Foundation Type | Block |
| Heating Fuel | Natural Gas |
| Heating Type | Forced Air |
| Stories Total | 1 |
| Size Interior | 1052 Sqft |
| Type | House |
| Utility Water | Municipal Water |
Parking
| Carport |
Land
| Acreage | No |
| Land Amenities | Golf Nearby, Hospital, Park, Place Of Worship, Public Transit, Schools |
| Sewer | Municipal Sewage System |
| Size Depth | 100 Ft |
| Size Frontage | 60 Ft |
| Size Total Text | Under 1/2 Acre |
Rooms
| Level | Type | Length | Width | Dimensions |
|---|---|---|---|---|
| Basement | Utility Room | ' x ' | ||
| Basement | Laundry Room | ' x ' | ||
| Basement | Sitting Room | 16' x 10'6'' | ||
| Basement | Family Room | 18' x 10'6'' | ||
| Basement | 3pc Bathroom | ' x ' | ||
| Basement | Kitchen | ' x ' | ||
| Main Level | 4pc Bathroom | ' x ' | ||
| Main Level | Bedroom | 9'2'' x 8'8'' | ||
| Main Level | Bedroom | 10' x 9'2'' | ||
| Main Level | Primary Bedroom | 11' x 10' | ||
| Main Level | Living Room/dining Room | 19' x 11' | ||
| Main Level | Eat In Kitchen | 15' x 10' |
https://www.realtor.ca/real-estate/27427117/419-sanatorium-road-hamilton
Interested?
Contact us for more information

Kris Gray
Salesperson
(905) 627-9909
44 York Road
Dundas, Ontario L9H 1L4
(905) 627-2270
(905) 627-9909
