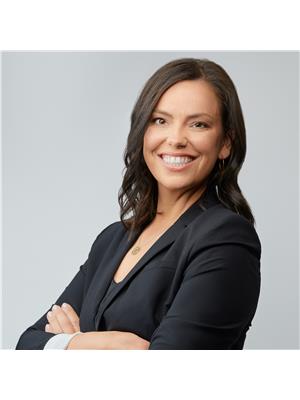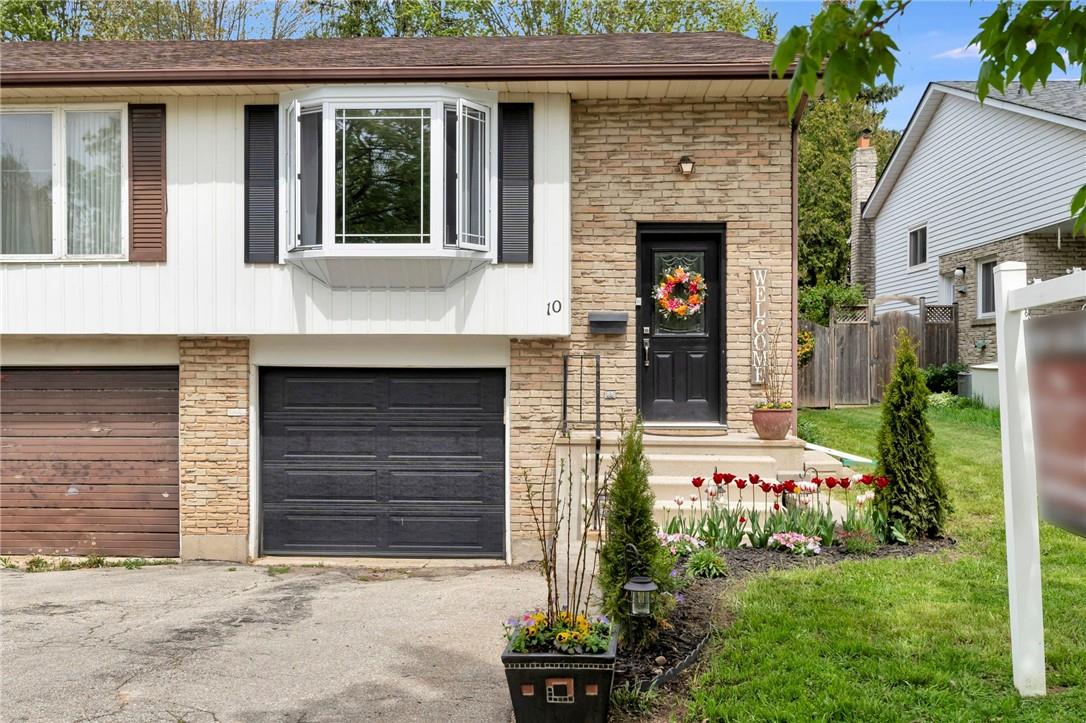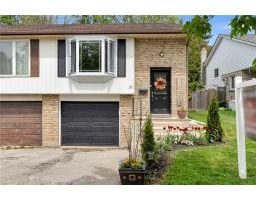10 Skylark Road Brantford, Ontario N3R 6W2
$599,900
Situated in the coveted north end of Brantford, this semi-detached raised bungalow offers a unique living opportunity and boasts 3+1 bedrooms and 2 full bathrooms. Impeccably maintained, the home showcases engineered hardwood flooring throughout most of the main floor, with recent updates including renovated bathrooms in 2019, updated windows (not the main bedroom and two in the basement), interior doors within the last 5 years, and recent furnace and AC upgrade. The lower level, with its in-law suite possibilities, presents an exciting potential for rental income. This self-contained space includes a full kitchen, bathroom, and bedroom, all accessible through the single-car garage. Step outside to enjoy the meticulously landscaped yard featuring an accessible deck perfect for outdoor barbecues, a peaceful pond, and a garden shed for storage. Conveniently located near schools, highway access, and essential amenities, this home offers charm and functionality for discerning buyers seeking a place to call home. (id:30748)
Property Details
| MLS® Number | H4193159 |
| Property Type | Single Family |
| Amenities Near By | Golf Course, Hospital, Public Transit, Schools |
| Equipment Type | Water Heater |
| Features | Park Setting, Park/reserve, Golf Course/parkland, Paved Driveway, Gazebo, Automatic Garage Door Opener |
| Parking Space Total | 2 |
| Rental Equipment Type | Water Heater |
| Structure | Shed |
Building
| Bathroom Total | 2 |
| Bedrooms Above Ground | 3 |
| Bedrooms Total | 3 |
| Appliances | Dryer, Refrigerator, Washer & Dryer, Blinds |
| Basement Development | Finished |
| Basement Type | Full (finished) |
| Constructed Date | 1977 |
| Construction Style Attachment | Semi-detached |
| Cooling Type | Central Air Conditioning |
| Exterior Finish | Aluminum Siding, Brick |
| Fireplace Fuel | Gas |
| Fireplace Present | Yes |
| Fireplace Type | Other - See Remarks |
| Foundation Type | Poured Concrete |
| Heating Fuel | Natural Gas |
| Heating Type | Forced Air |
| Size Exterior | 1009 Sqft |
| Size Interior | 1009 Sqft |
| Type | House |
| Utility Water | Municipal Water |
Parking
| Attached Garage |
Land
| Acreage | No |
| Land Amenities | Golf Course, Hospital, Public Transit, Schools |
| Sewer | Municipal Sewage System |
| Size Depth | 136 Ft |
| Size Frontage | 28 Ft |
| Size Irregular | 28 X 136 |
| Size Total Text | 28 X 136|under 1/2 Acre |
Rooms
| Level | Type | Length | Width | Dimensions |
|---|---|---|---|---|
| Basement | Utility Room | 7' 4'' x 8' 11'' | ||
| Basement | Den | 7' 4'' x 9' 7'' | ||
| Basement | 3pc Bathroom | 6' 8'' x 7' 1'' | ||
| Basement | Family Room | 11' 5'' x 24' 6'' | ||
| Basement | Kitchen | 7' 4'' x 19' 10'' | ||
| Basement | Storage | 7' 4'' x 11' 10'' | ||
| Ground Level | Bedroom | 9' 5'' x 12' 2'' | ||
| Ground Level | Primary Bedroom | 9' 4'' x 16' '' | ||
| Ground Level | Bedroom | 9' 4'' x 8' 5'' | ||
| Ground Level | 4pc Bathroom | 5' 11'' x 9' 6'' | ||
| Ground Level | Living Room | 16' 6'' x 13' '' | ||
| Ground Level | Dining Room | 9' 5'' x 11' 5'' | ||
| Ground Level | Kitchen | 9' 8'' x 11' 3'' | ||
| Ground Level | Foyer | 7' 4'' x 3' 6'' |
https://www.realtor.ca/real-estate/26862244/10-skylark-road-brantford
Interested?
Contact us for more information

Melissa Nimijohn
Salesperson
(905) 627-9909
melissanimijohn.ca/
www.facebook.com/melissa.nimijohn/
44 York Road
Dundas, Ontario L9H 1L4
(905) 627-2270
(905) 627-9909



































































































