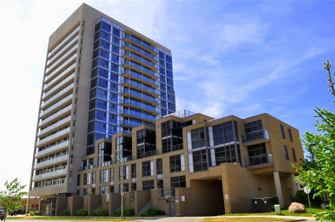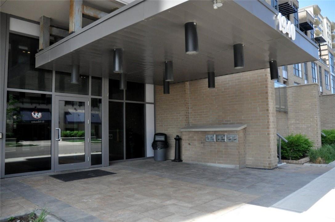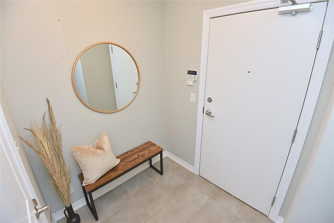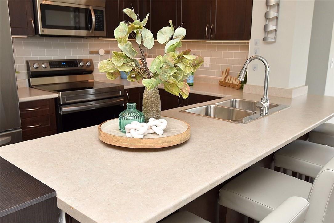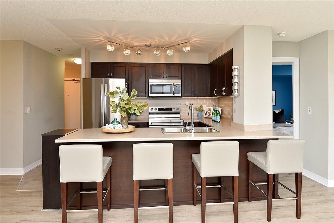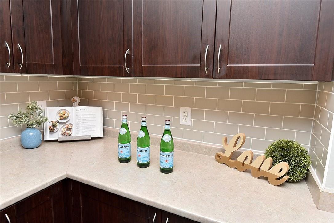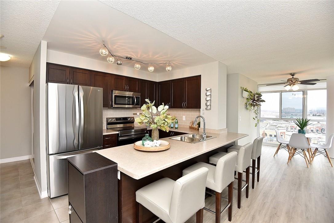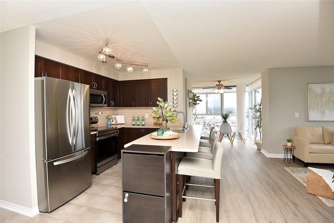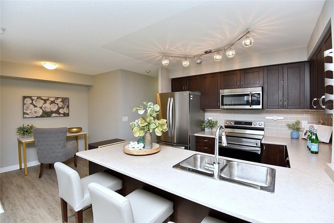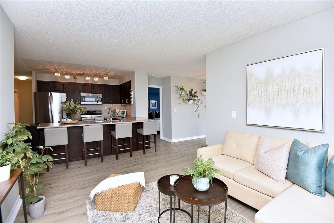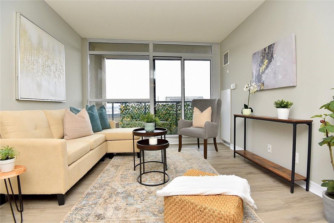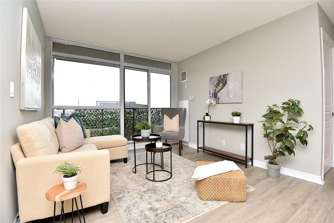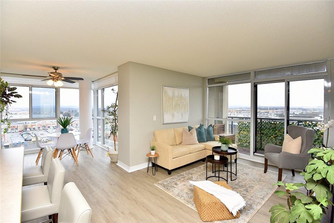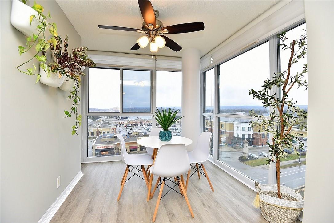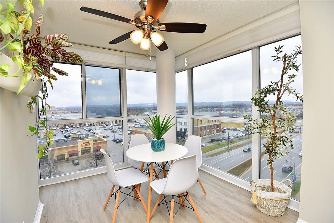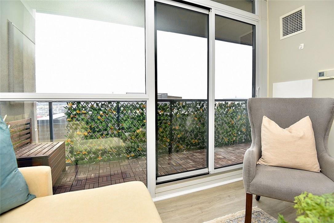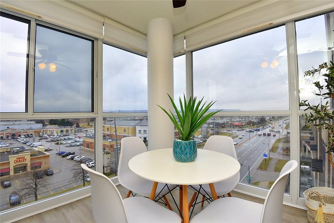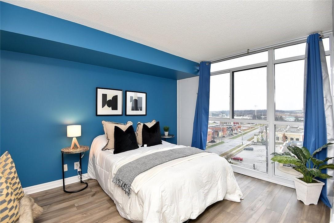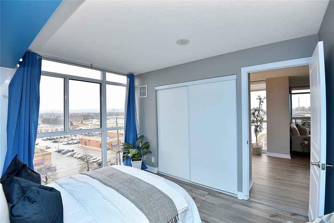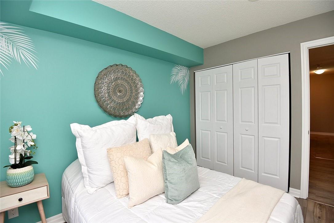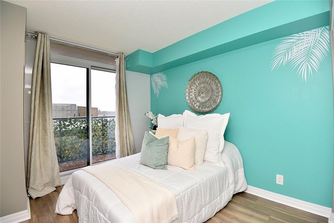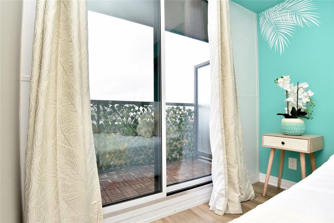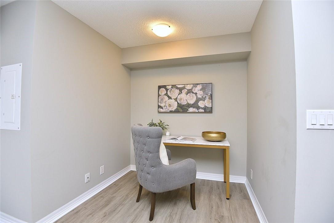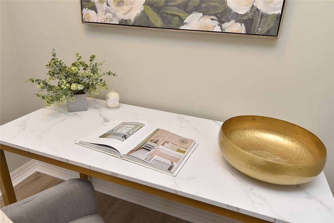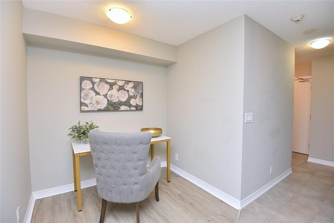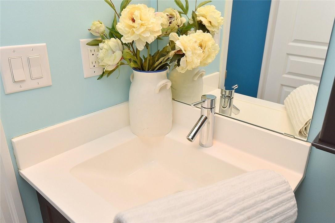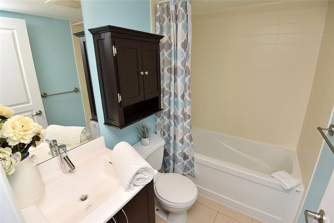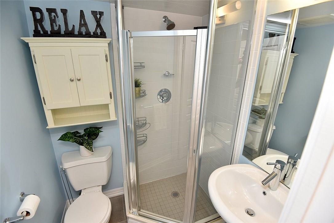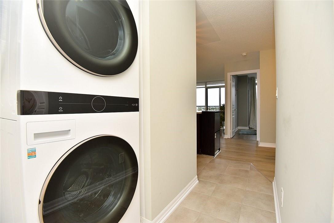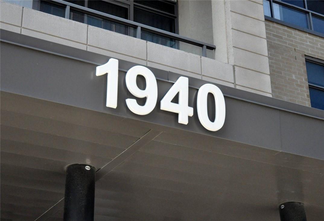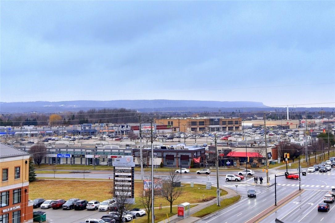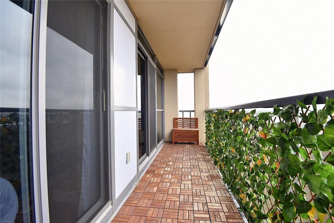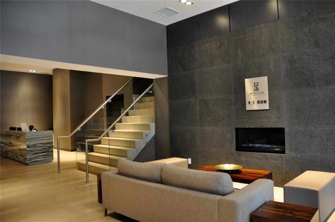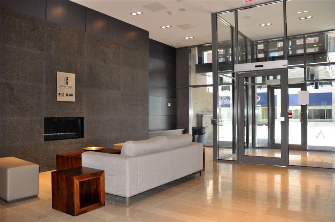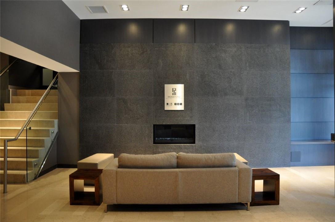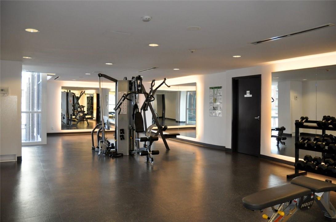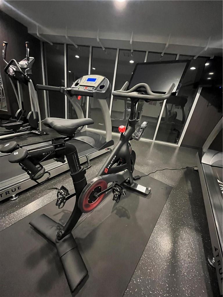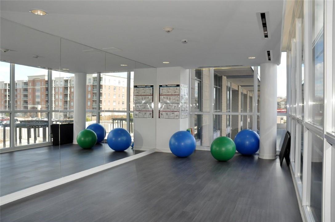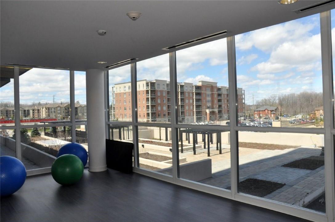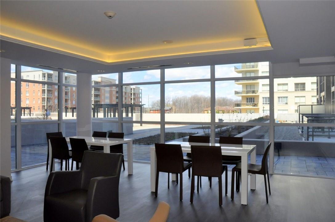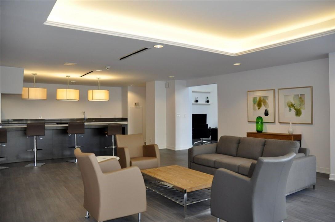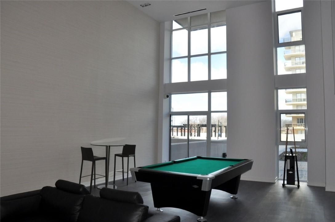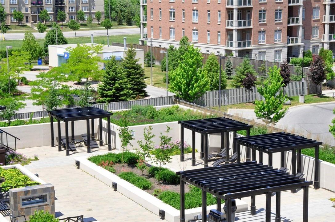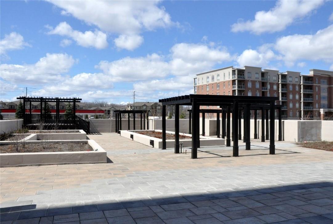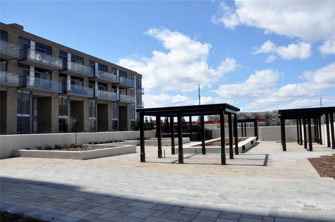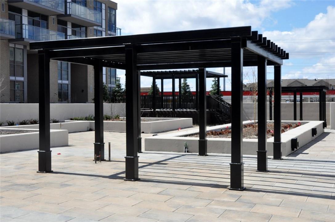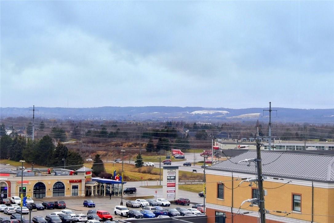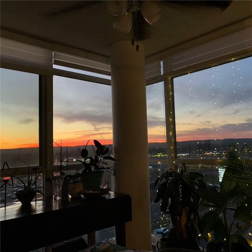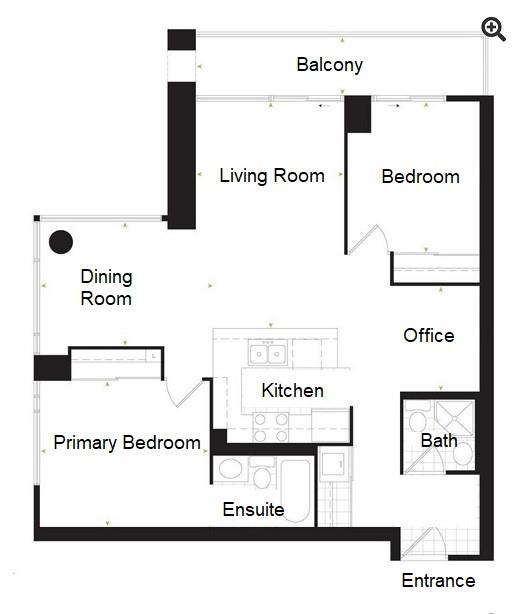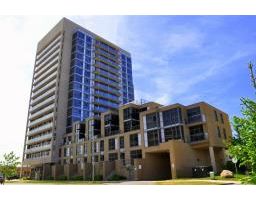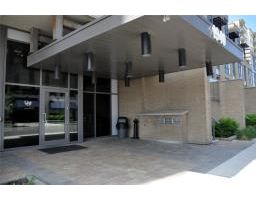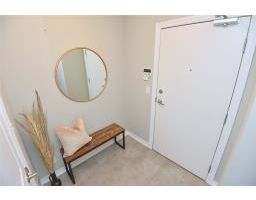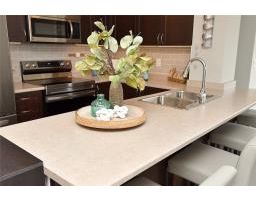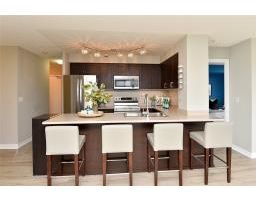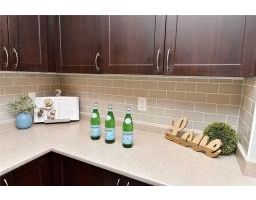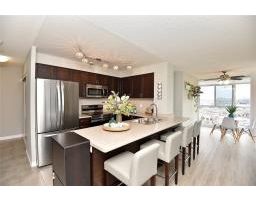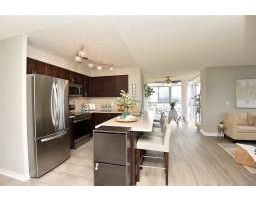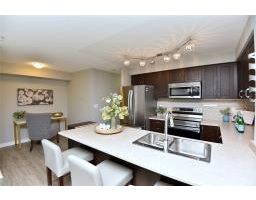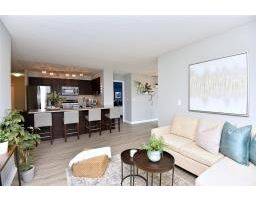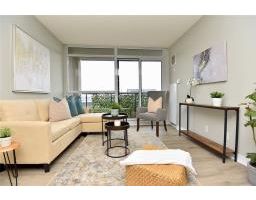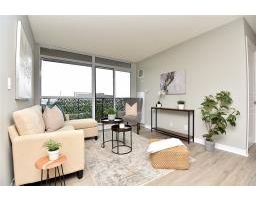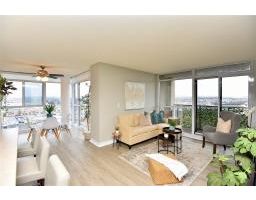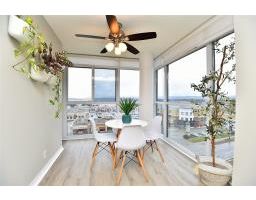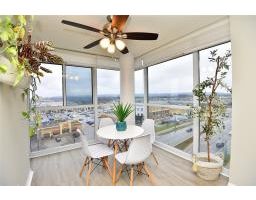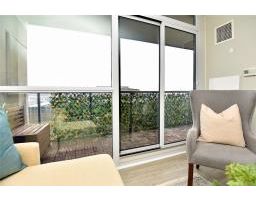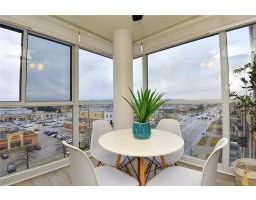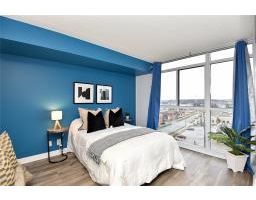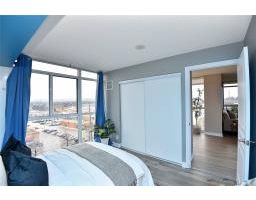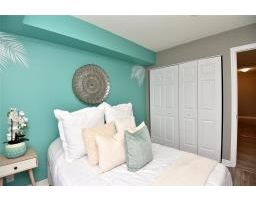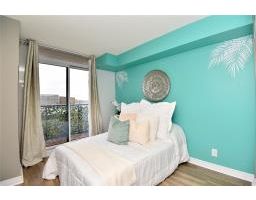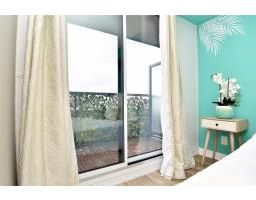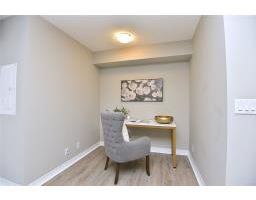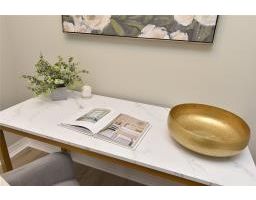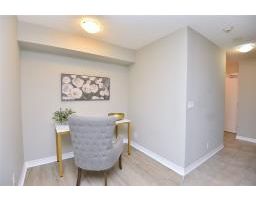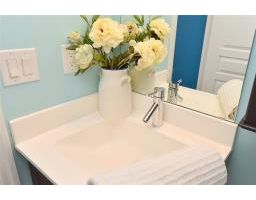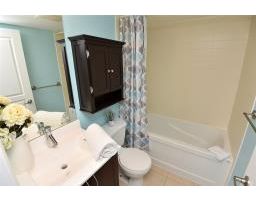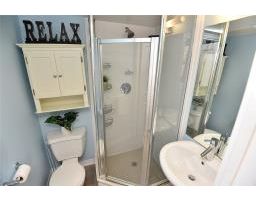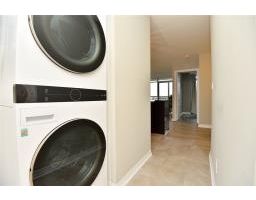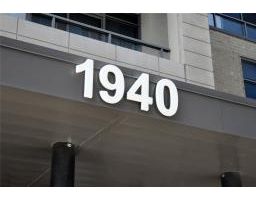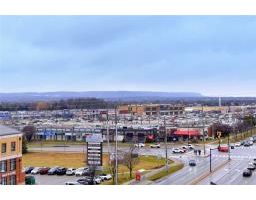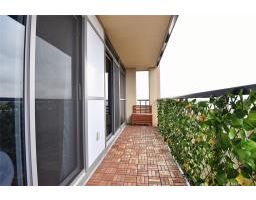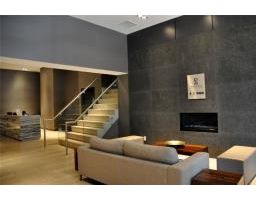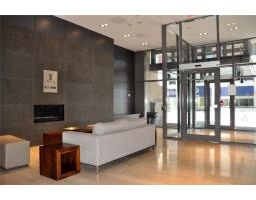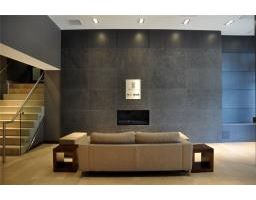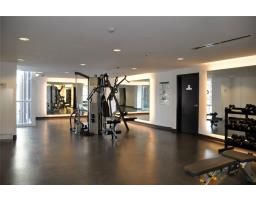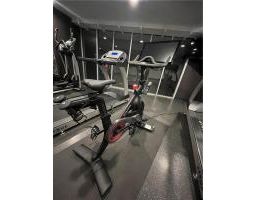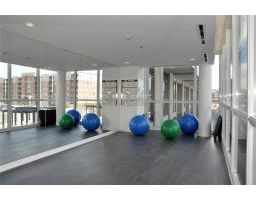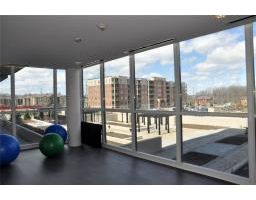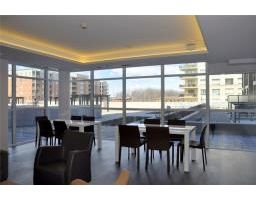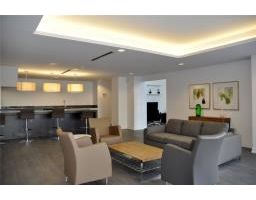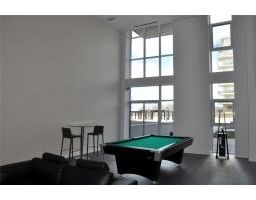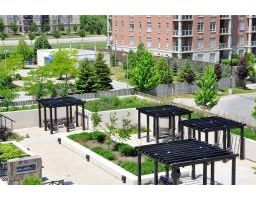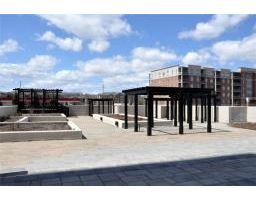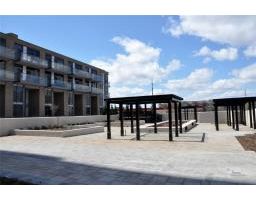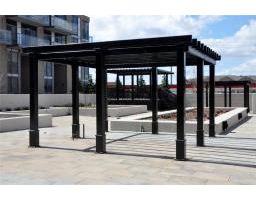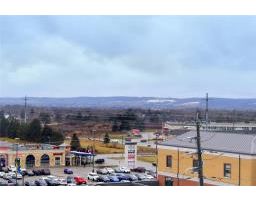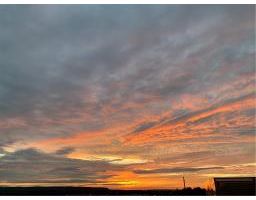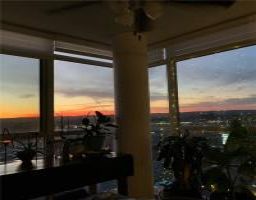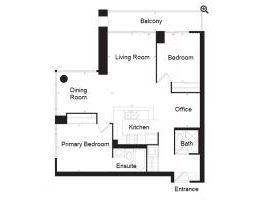1940 Ironstone Drive, Unit #707 Burlington, Ontario L7L 0E4
$634,900Maintenance,
$788.76 Monthly
Maintenance,
$788.76 MonthlyLuxury living in uptown Burlington! Welcome to the “Keystone” unit 707 in one of Burlington’s premier buildings offering 906 square feet of living space. This bright, corner unit has breathtaking, unobstructed views of the city, escarpment, and sunsets every evening. Enjoy the sights from the large terrace accessible from both the second bedroom and the living room. Enjoy open concept living that offers in-suite laundry, an office, 2 bedrooms and 2 baths (one being an ensuite). This unit comes with a parking space and locker. Recent updates include new appliances (2023), new luxury vinyl flooring (2023) and fresh paint (2024.) This stunning unit is ready to move in and enjoy! Building amenities include party room, a full gym (with a Peloton!), yoga studio, 24 hr concierge/security, outdoor rooftop patio with barbeques & lounging areas, lots of guest parking, geothermal heating & cooling plus a billiards/games room. Walking distance to restaurants, shopping, 30 minutes to Toronto, minutes to highway access (407 & QEW) and the GO train. Don’t miss this incredible opportunity to live in a beautiful condo in a lovely area! (id:30748)
Property Details
| MLS® Number | H4182971 |
| Property Type | Single Family |
| Amenities Near By | Golf Course, Hospital, Public Transit, Marina |
| Community Features | Quiet Area |
| Equipment Type | None |
| Features | Park Setting, Park/reserve, Conservation/green Belt, Golf Course/parkland, Balcony, Year Round Living, Carpet Free, No Driveway, Automatic Garage Door Opener |
| Parking Space Total | 1 |
| Rental Equipment Type | None |
Building
| Bathroom Total | 2 |
| Bedrooms Above Ground | 2 |
| Bedrooms Total | 2 |
| Amenities | Exercise Centre, Party Room |
| Appliances | Dryer, Intercom, Washer & Dryer, Window Coverings |
| Basement Type | None |
| Construction Material | Concrete Block, Concrete Walls |
| Cooling Type | Central Air Conditioning |
| Exterior Finish | Brick, Concrete |
| Fireplace Present | No |
| Foundation Type | Poured Concrete |
| Heating Type | Forced Air |
| Stories Total | 1 |
| Size Exterior | 906 Sqft |
| Size Interior | 906 Sqft |
| Type | Apartment |
| Utility Water | Municipal Water |
Parking
| Underground |
Land
| Acreage | No |
| Land Amenities | Golf Course, Hospital, Public Transit, Marina |
| Sewer | Municipal Sewage System |
| Size Irregular | 0 X 0 |
| Size Total Text | 0 X 0 |
Rooms
| Level | Type | Length | Width | Dimensions |
|---|---|---|---|---|
| Ground Level | Dining Room | 12' 0'' x 8' 8'' | ||
| Ground Level | Living Room | 10' 4'' x 15' 9'' | ||
| Ground Level | Bedroom | 9' 2'' x 10' 5'' | ||
| Ground Level | Den | 6' 3'' x 7' 4'' | ||
| Ground Level | Laundry Room | 5' 0'' x 2' 5'' | ||
| Ground Level | 3pc Bathroom | 5' 0'' x 5' 0'' | ||
| Ground Level | Primary Bedroom | 11' 10'' x 10' 2'' | ||
| Ground Level | 4pc Ensuite Bath | 5' 0'' x 7' 2'' | ||
| Ground Level | Foyer | 5' 7'' x 5' 6'' | ||
| Ground Level | Kitchen | 11' 5'' x 7' 2'' |
https://www.realtor.ca/real-estate/26409901/1940-ironstone-drive-unit-707-burlington
Interested?
Contact us for more information
Erin Emick
Salesperson
(905) 627-9909
erinemick.ca/
https://www.facebook.com/profile.php?id=100087437254601
44 York Road
Dundas, Ontario L9H 1L4
(905) 627-2270
(905) 627-9909
