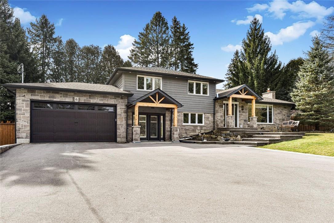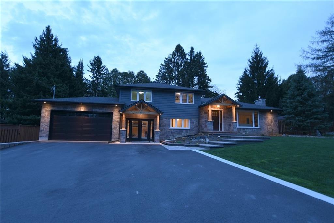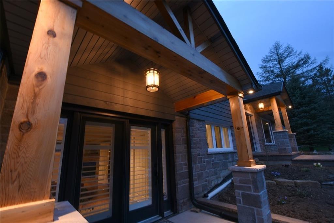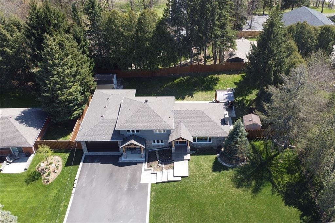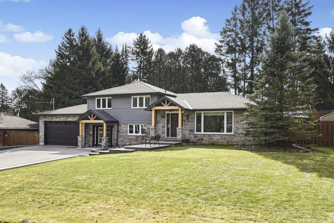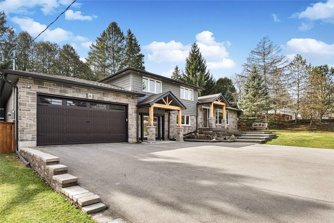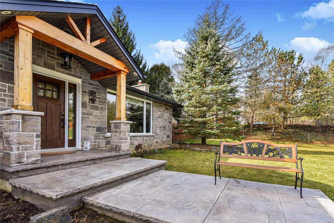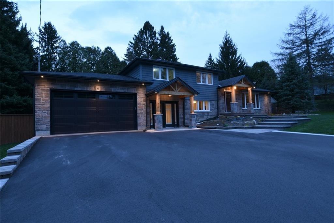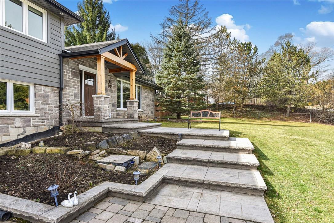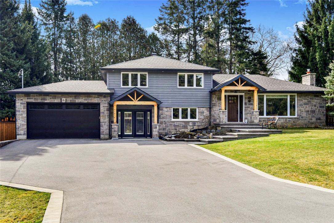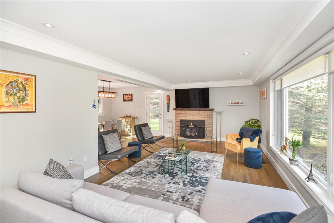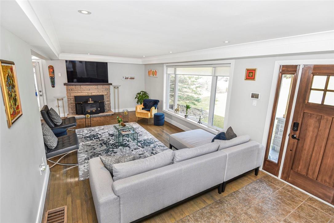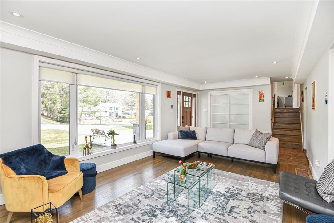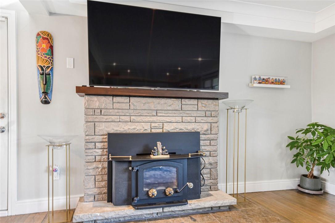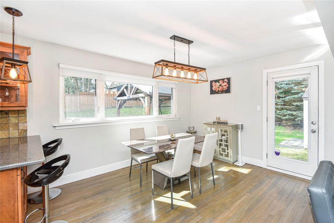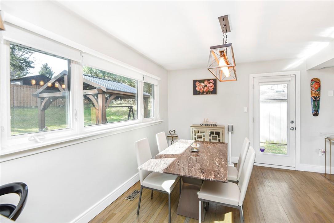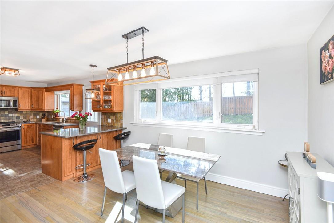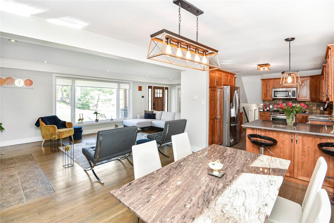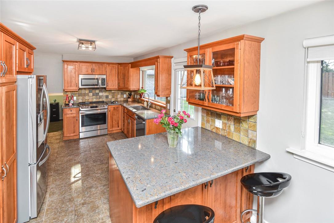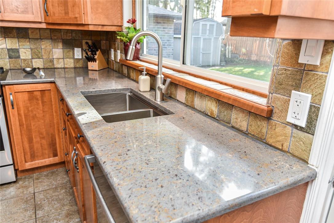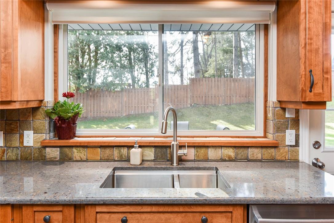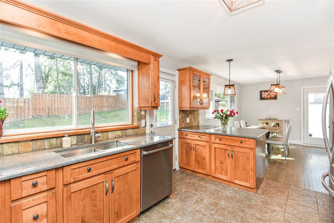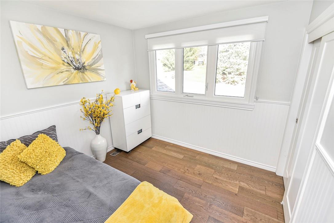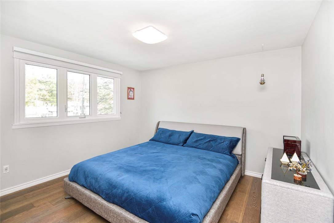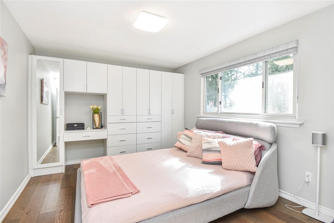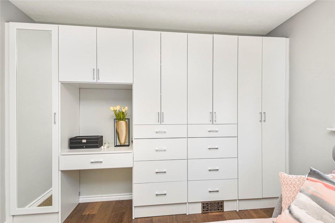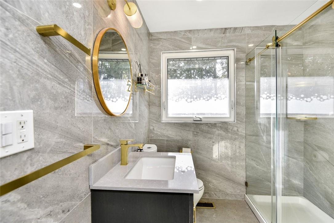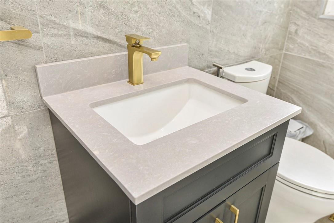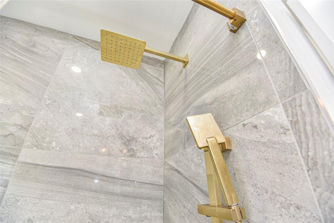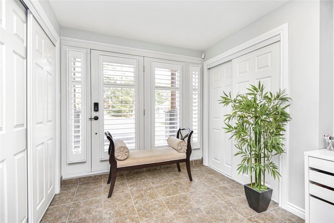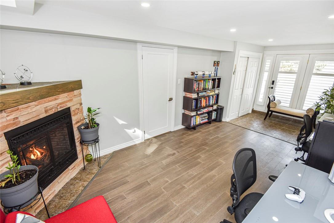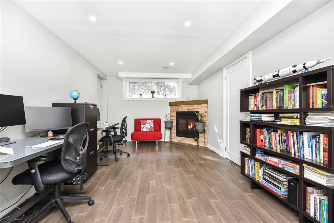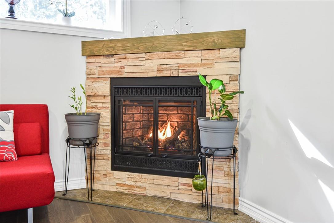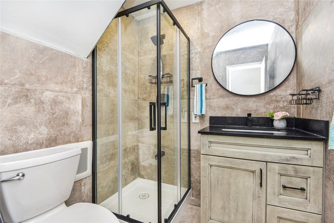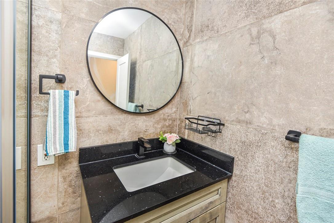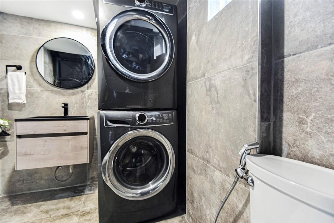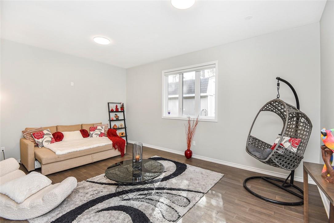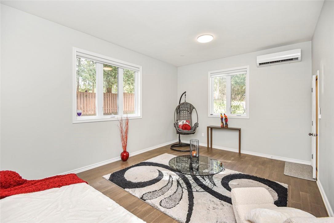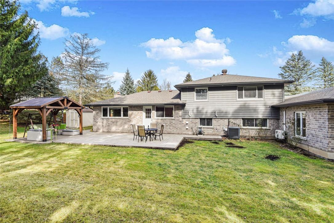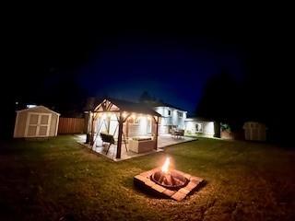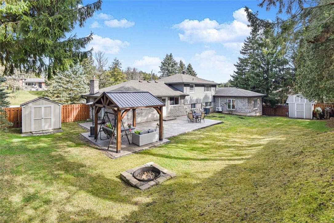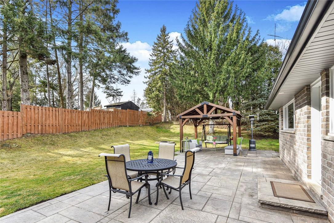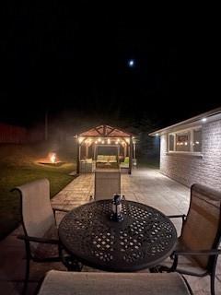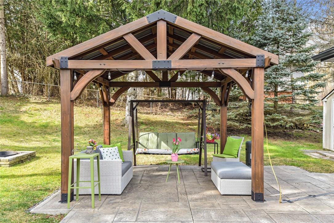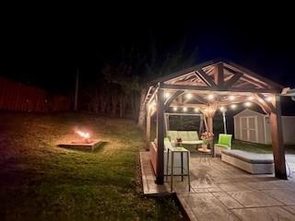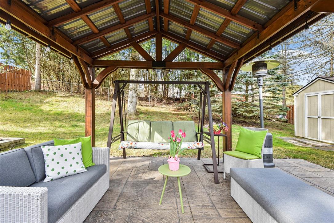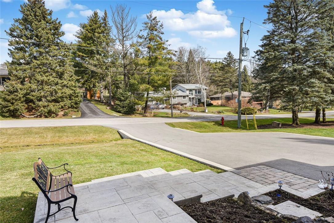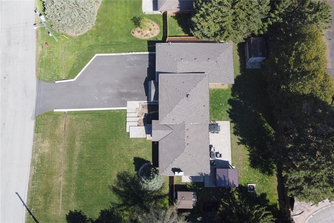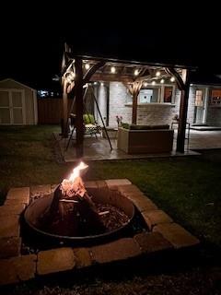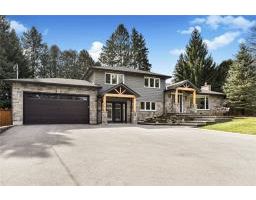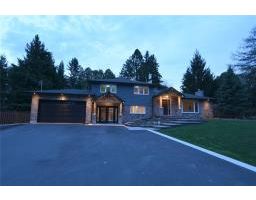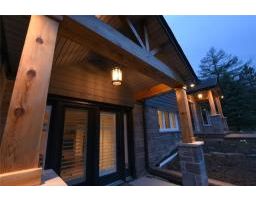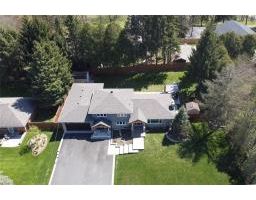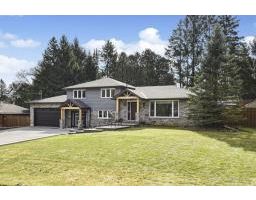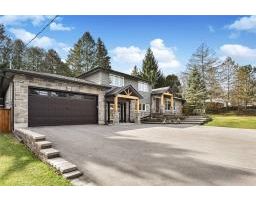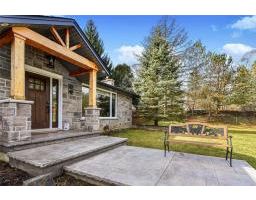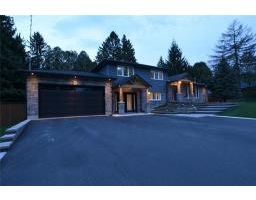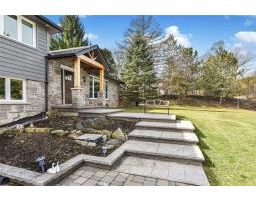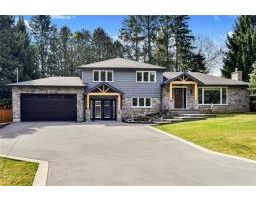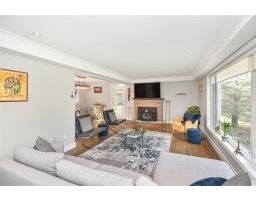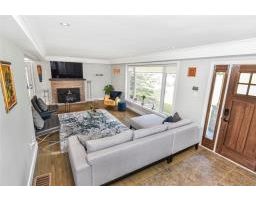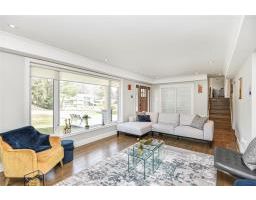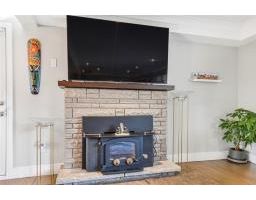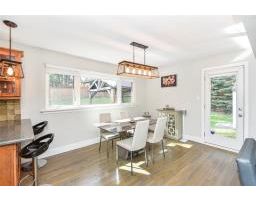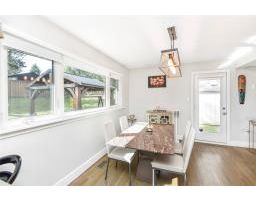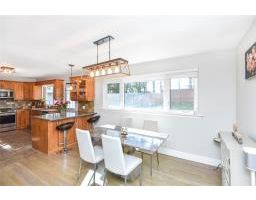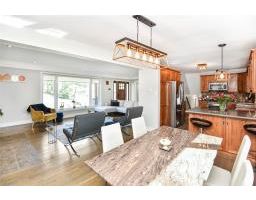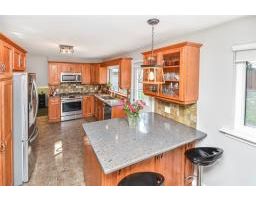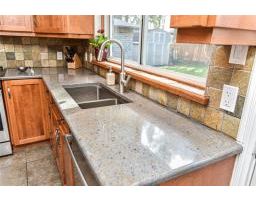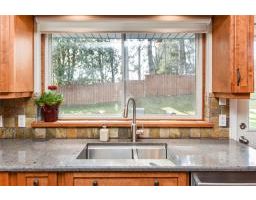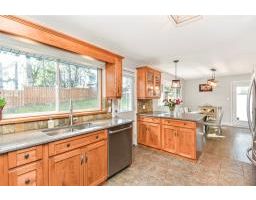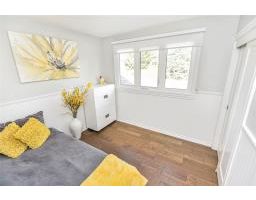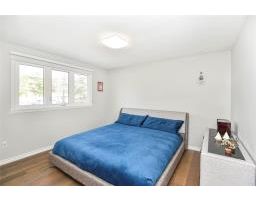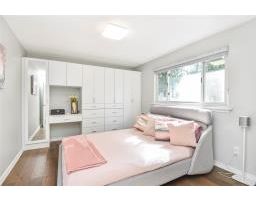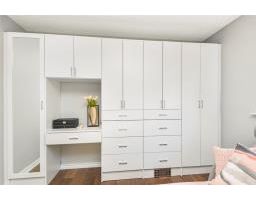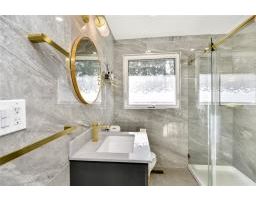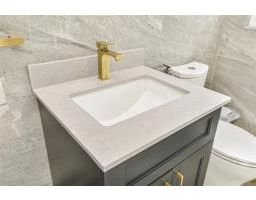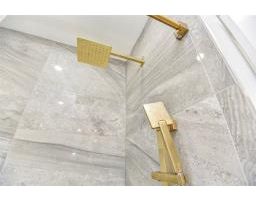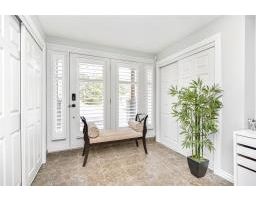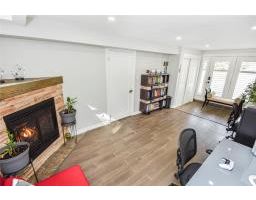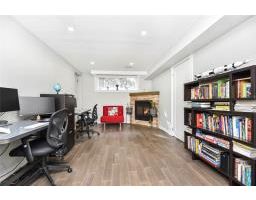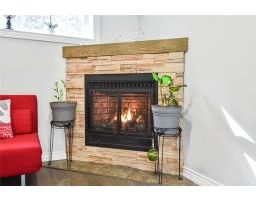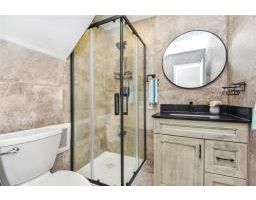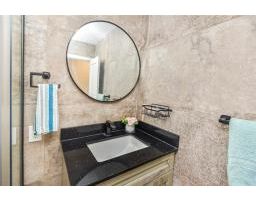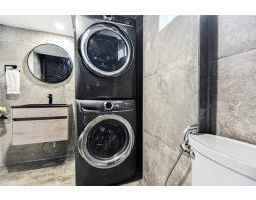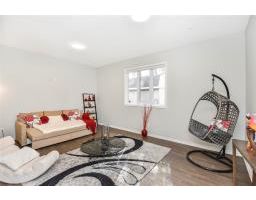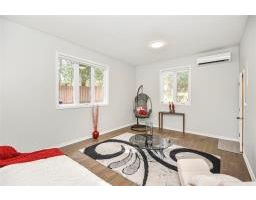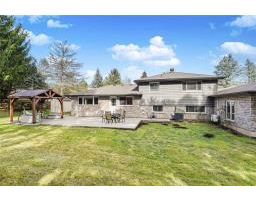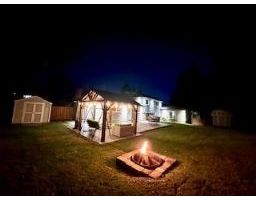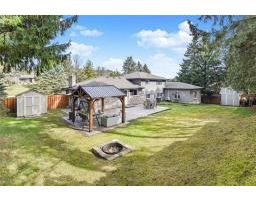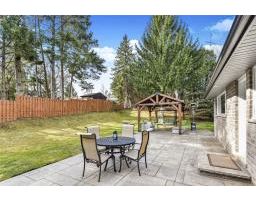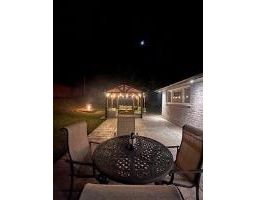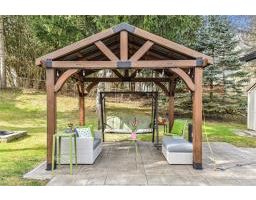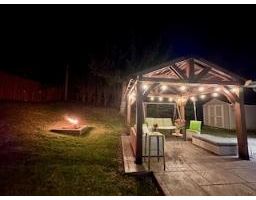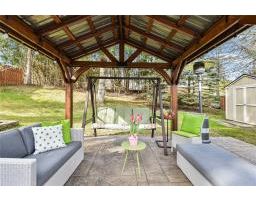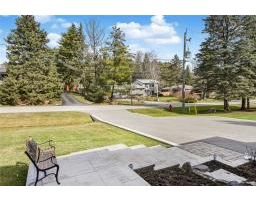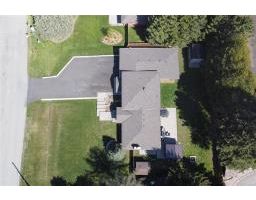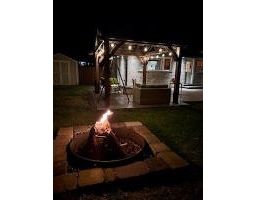6 Johnston Avenue Dundas, Ontario L9H 5E3
$1,699,999
Fabulous Country Living minutes from Dundas, Ancaster and bordering Flamborough! Welcome to 6 Johnston Avenue. This home Features 3+1 bedrooms and 3 bathrooms. Located on a quiet tree lined street this home has had some wonderful upgrades in the last 3 years, from Flooring, lighting, custom Hunter Douglas blinds, new bathrooms, quartz counters and new hardwood floors throughout. So many amazing upgrades too numerous to list. This gorgeous home is move in ready and also has separate lower-level entrance that could easily be converted to an in-law or teen suite (office could be converted to a 5th bedroom/kitchenette). Extra large paved driveway and full landscaping with patterned concrete front and back. The fenced in backyard oasis is perfect for entertaining with a full gazebo and two garden sheds. Just a few steps away from your doorstep is the Dundas conservation Area, hiking trails and rail trail. Close to all Amenities. This home is a Must See! (id:30748)
Property Details
| MLS® Number | H4187944 |
| Property Type | Single Family |
| Community Features | Quiet Area |
| Equipment Type | None |
| Features | Treed, Wooded Area, Conservation/green Belt, Double Width Or More Driveway, Paved Driveway, Carpet Free, Country Residential, Gazebo, Automatic Garage Door Opener |
| Parking Space Total | 8 |
| Rental Equipment Type | None |
| Structure | Shed |
Building
| Bathroom Total | 3 |
| Bedrooms Above Ground | 3 |
| Bedrooms Below Ground | 1 |
| Bedrooms Total | 4 |
| Appliances | Alarm System, Dishwasher, Dryer, Microwave, Refrigerator, Stove, Washer & Dryer |
| Basement Development | Finished |
| Basement Type | Crawl Space (finished) |
| Construction Material | Wood Frame |
| Construction Style Attachment | Detached |
| Cooling Type | Central Air Conditioning |
| Exterior Finish | Brick, Stone, Wood |
| Fireplace Fuel | Gas,wood |
| Fireplace Present | Yes |
| Fireplace Type | Other - See Remarks,other - See Remarks |
| Foundation Type | Block, Poured Concrete |
| Half Bath Total | 1 |
| Heating Fuel | Natural Gas |
| Heating Type | Forced Air |
| Size Exterior | 2238 Sqft |
| Size Interior | 2238 Sqft |
| Type | House |
| Utility Water | Municipal Water |
Parking
| Attached Garage |
Land
| Acreage | No |
| Sewer | Septic System |
| Size Depth | 130 Ft |
| Size Frontage | 117 Ft |
| Size Irregular | 117 X 130 |
| Size Total Text | 117 X 130|under 1/2 Acre |
| Zoning Description | Residential |
Rooms
| Level | Type | Length | Width | Dimensions |
|---|---|---|---|---|
| Second Level | Bedroom | 9' 7'' x 9' 1'' | ||
| Second Level | Bedroom | 11' 5'' x 12' 6'' | ||
| Second Level | Bedroom | 13' 10'' x 9' 8'' | ||
| Second Level | 3pc Bathroom | Measurements not available | ||
| Sub-basement | 2pc Bathroom | Measurements not available | ||
| Sub-basement | Laundry Room | 11' 2'' x 6' 10'' | ||
| Sub-basement | 3pc Bathroom | Measurements not available | ||
| Sub-basement | Bedroom | 19' '' x 13' 2'' | ||
| Sub-basement | Recreation Room | 10' 6'' x 22' 6'' | ||
| Sub-basement | Office | 11' 2'' x 5' 6'' | ||
| Ground Level | Kitchen | 10' 11'' x 14' '' | ||
| Ground Level | Dining Room | 10' 11'' x 13' 6'' | ||
| Ground Level | Living Room | 25' 1'' x 12' '' |
https://www.realtor.ca/real-estate/26622598/6-johnston-avenue-dundas
Interested?
Contact us for more information

Julie Anderson
Broker
(905) 627-9909
44 York Road
Dundas, Ontario L9H 1L4
(905) 627-2270
(905) 627-9909
