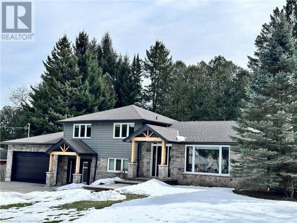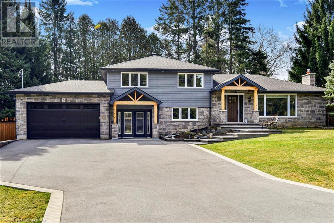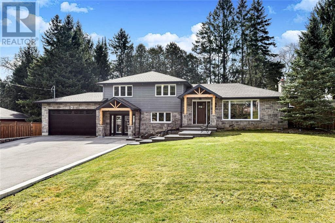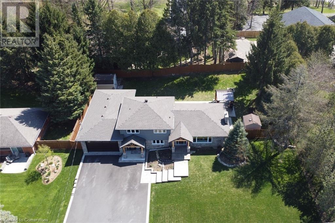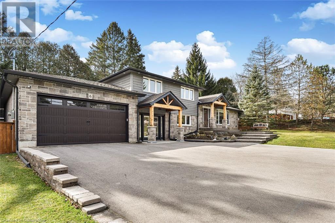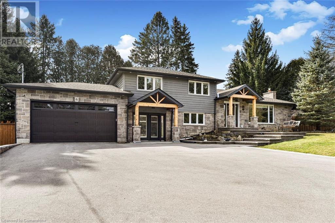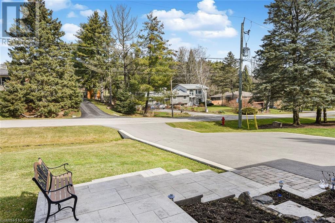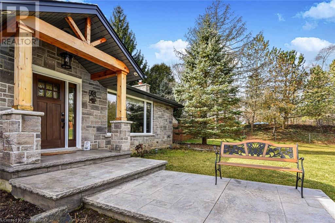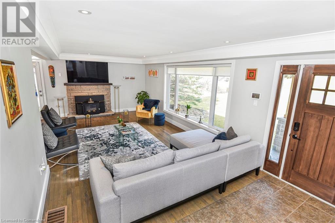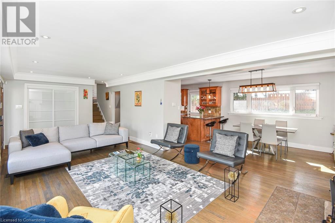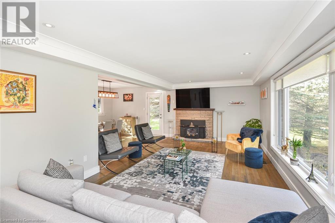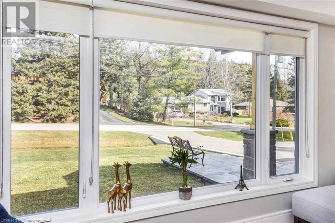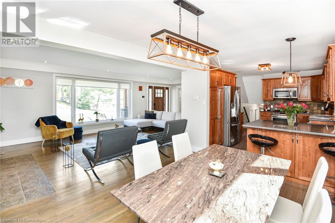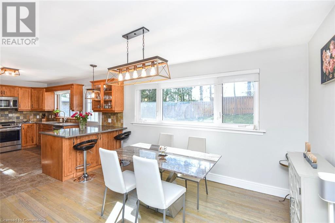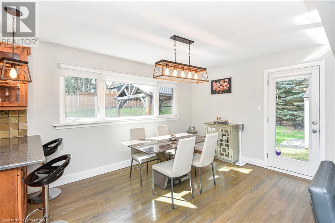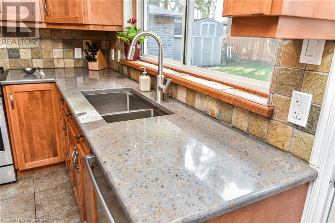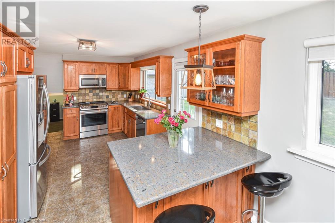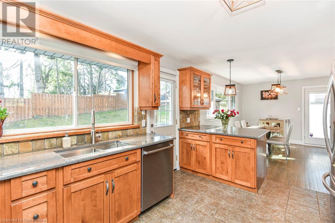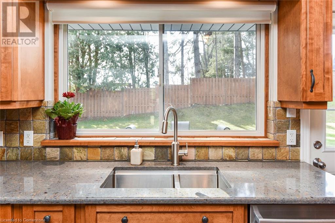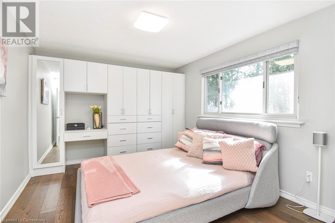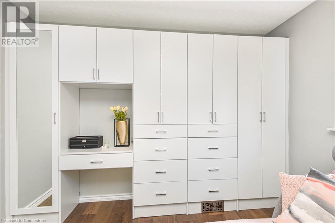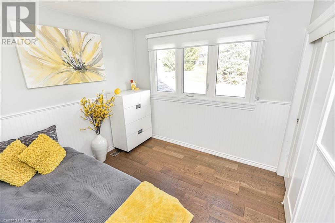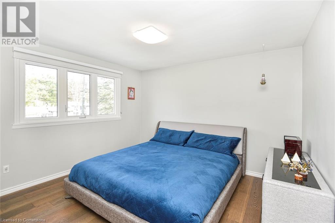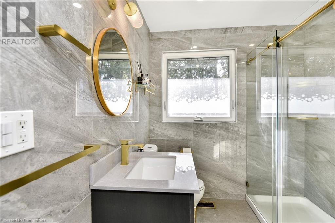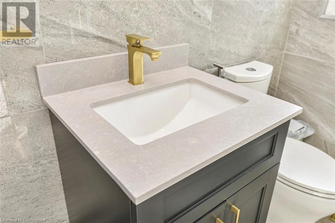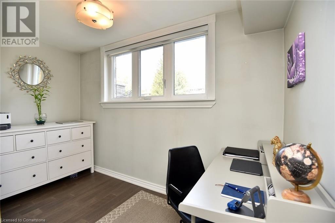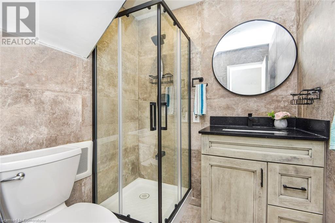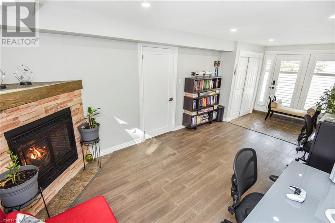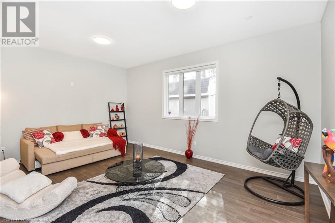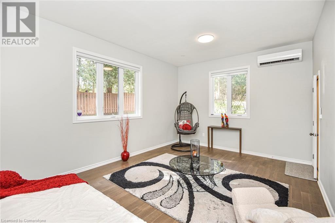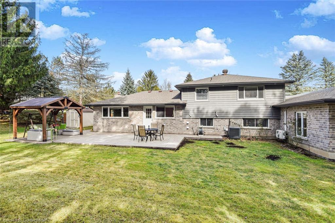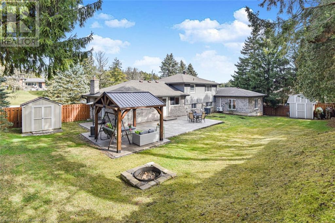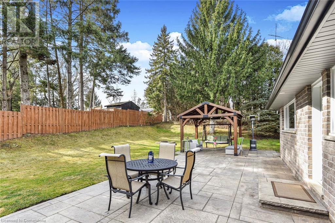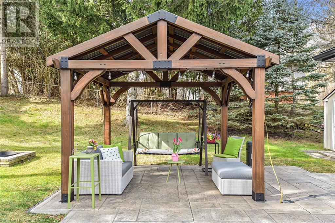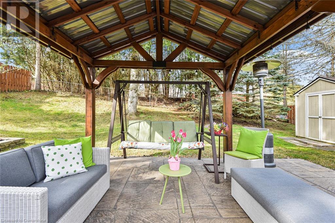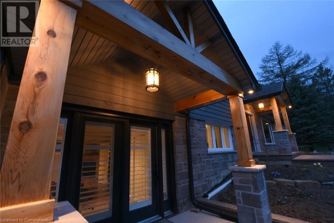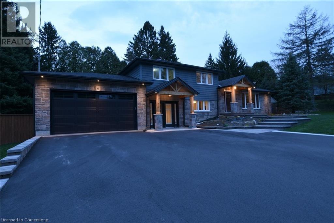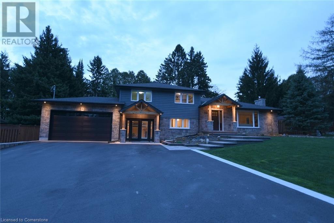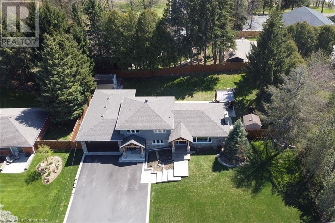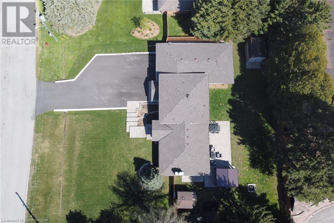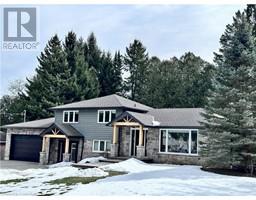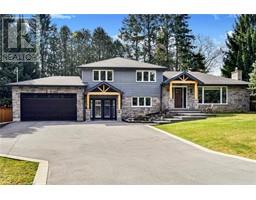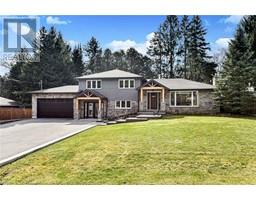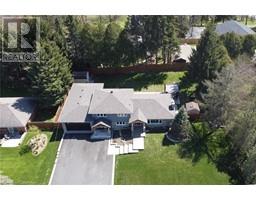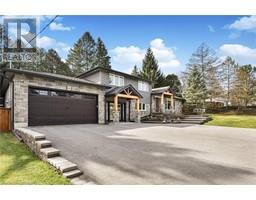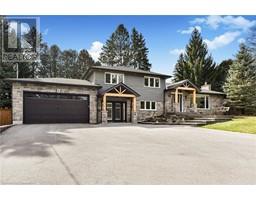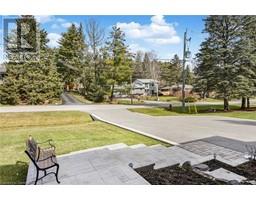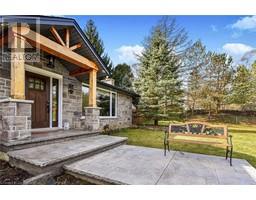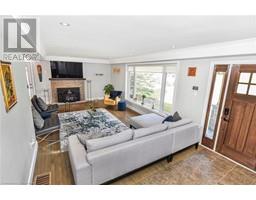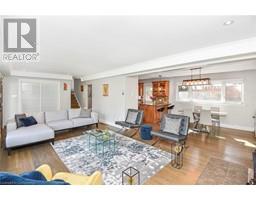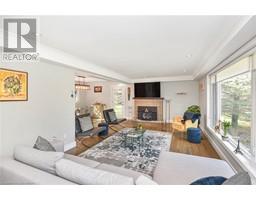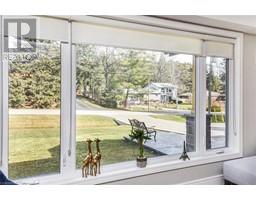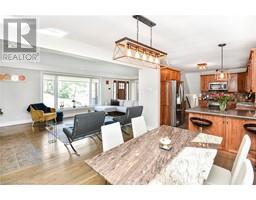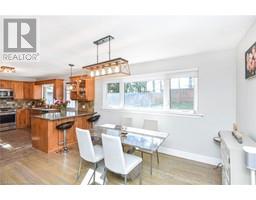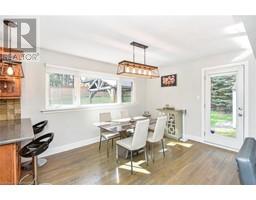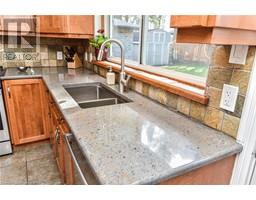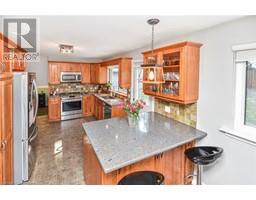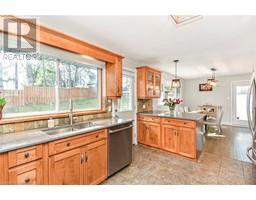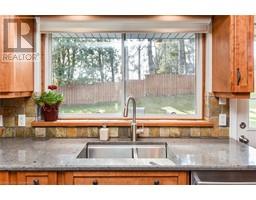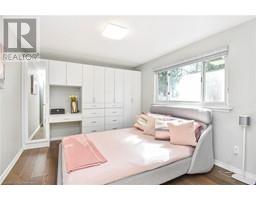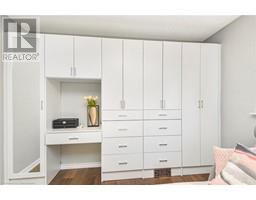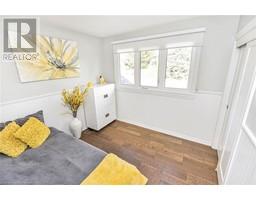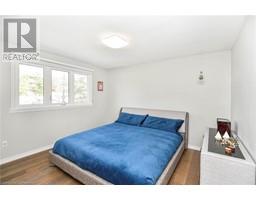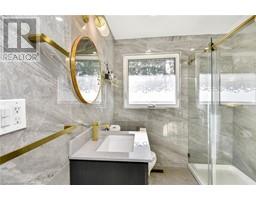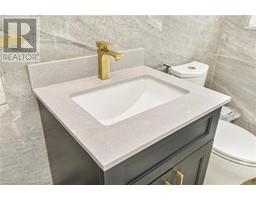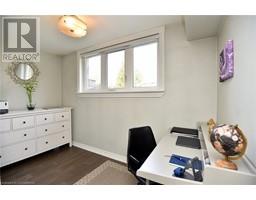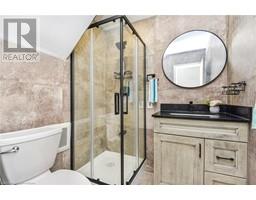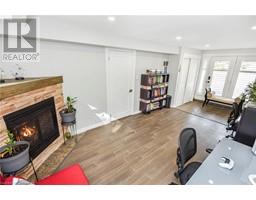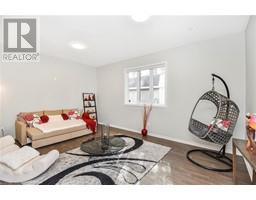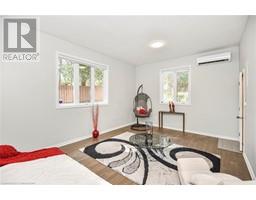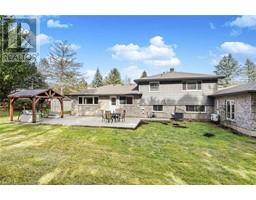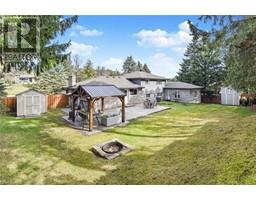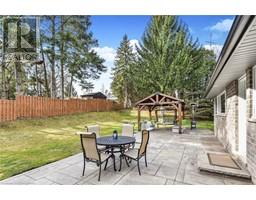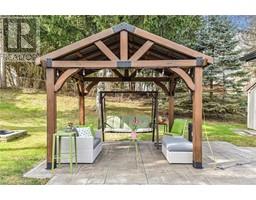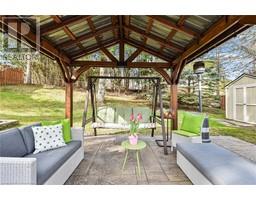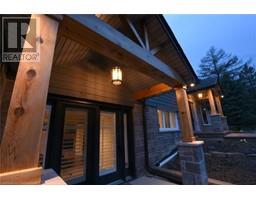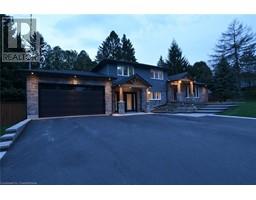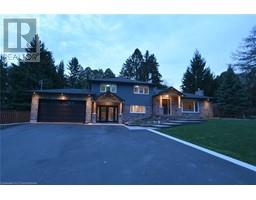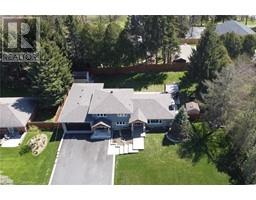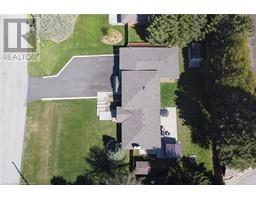6 Johnston Avenue Dundas, Ontario L9H 5E3
$1,447,777
A Peaceful Country Retreat Just Minutes from the City. Welcome to your own private escape, perfectly situated just off Governors Road and Weir’s Lane-only minutes from the charming towns of Dundas and Ancaster. This beautifully maintained 3+2 bedroom, 3 bathroom home is nestled on an expansive, lush lot, offering the perfect balance of rural serenity and modern convenience. Step inside to discover a warm and inviting interior, thoughtfully updated throughout for today’s lifestyle. The layout is functional yet flexible, ideal for families, multigenerational living, or anyone seeking extra space to spread out. Outside, the magic continues. The front and backyards feature stunning patterned concrete patios, perfect for morning coffee or evening entertaining. A gazebo offers a cozy, shaded space to unwind, while two charming outbuildings provide endless potential-think studio, workshop, or garden shed. Surrounded by nature, you’ll love being just steps from the rail trail, scenic conservation areas, and countless hiking and biking paths. Whether you’re an outdoor enthusiast, a golfer, or simply someone who values tranquility, this location checks all the boxes. With city water, natural gas, and easy access to highways, top schools, golf courses, and everyday amenities, convenience is never far away. Here, you can truly have it all-a peaceful, private setting with all the benefits of city living close by. Come experience the best of both worlds. (id:30748)
Property Details
| MLS® Number | 40703492 |
| Property Type | Single Family |
| Community Features | Quiet Area |
| Equipment Type | None |
| Features | Conservation/green Belt, Paved Driveway, Country Residential, Gazebo, Automatic Garage Door Opener |
| Parking Space Total | 8 |
| Rental Equipment Type | None |
| Structure | Shed |
Building
| Bathroom Total | 3 |
| Bedrooms Above Ground | 3 |
| Bedrooms Below Ground | 2 |
| Bedrooms Total | 5 |
| Appliances | Dishwasher, Dryer, Microwave, Refrigerator, Stove, Washer, Window Coverings, Garage Door Opener |
| Basement Development | Finished |
| Basement Type | Crawl Space (finished) |
| Constructed Date | 1959 |
| Construction Material | Wood Frame |
| Construction Style Attachment | Detached |
| Cooling Type | Central Air Conditioning |
| Exterior Finish | Brick, Stone, Wood |
| Fireplace Fuel | Wood |
| Fireplace Present | Yes |
| Fireplace Total | 2 |
| Fireplace Type | Other - See Remarks |
| Foundation Type | Block |
| Half Bath Total | 1 |
| Heating Type | Forced Air |
| Size Interior | 2238 Sqft |
| Type | House |
| Utility Water | Municipal Water |
Parking
| Attached Garage |
Land
| Acreage | No |
| Sewer | Septic System |
| Size Depth | 130 Ft |
| Size Frontage | 117 Ft |
| Size Total Text | Under 1/2 Acre |
| Zoning Description | P6 |
Rooms
| Level | Type | Length | Width | Dimensions |
|---|---|---|---|---|
| Second Level | Bedroom | 9'7'' x 9'1'' | ||
| Second Level | Bedroom | 11'5'' x 12'6'' | ||
| Second Level | Primary Bedroom | 13'10'' x 9'8'' | ||
| Second Level | 3pc Bathroom | 7'3'' x 7'0'' | ||
| Lower Level | 3pc Bathroom | 5'11'' x 5'11'' | ||
| Lower Level | Laundry Room | 11'2'' x 6'10'' | ||
| Lower Level | 2pc Bathroom | 3'4'' x 3'8'' | ||
| Lower Level | Bedroom | 19'0'' x 13'2'' | ||
| Lower Level | Recreation Room | 10'6'' x 22'6'' | ||
| Lower Level | Bedroom | 11'2'' x 5'6'' | ||
| Main Level | Kitchen | 10'11'' x 14'0'' | ||
| Main Level | Dining Room | 10'11'' x 13'6'' | ||
| Main Level | Living Room | 25'1'' x 12'0'' |
https://www.realtor.ca/real-estate/28017791/6-johnston-avenue-dundas
Interested?
Contact us for more information

Julie Anderson
Broker
(905) 627-9909
44 York Road
Dundas, Ontario L9H 1L4
(905) 627-2270
(905) 627-9909
